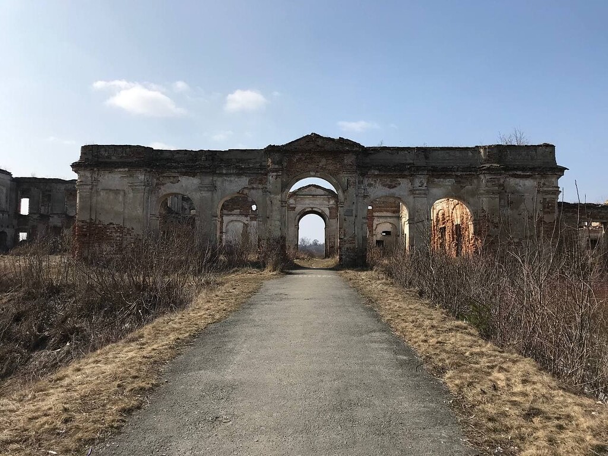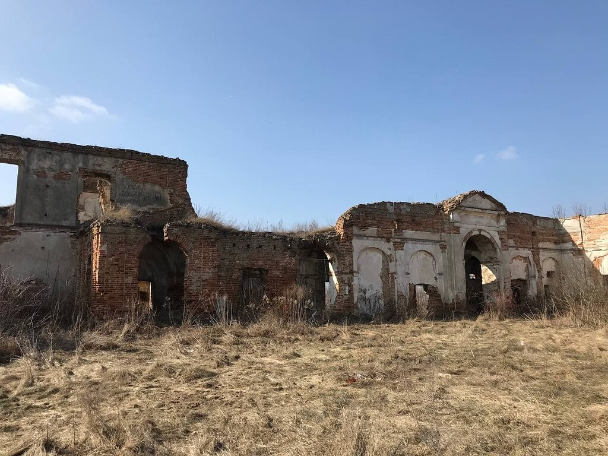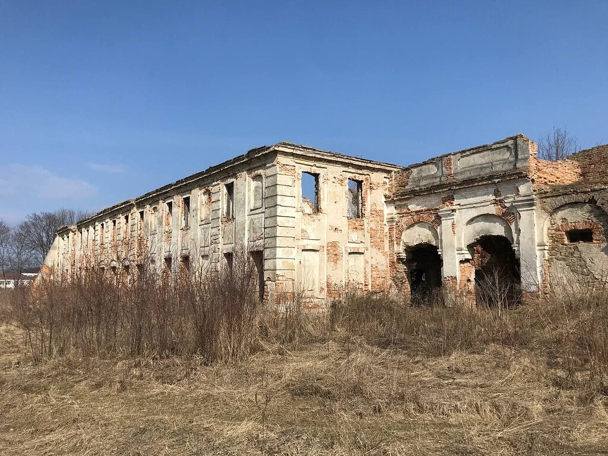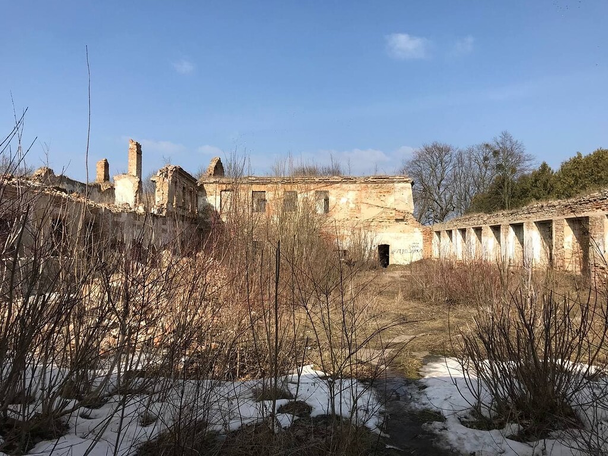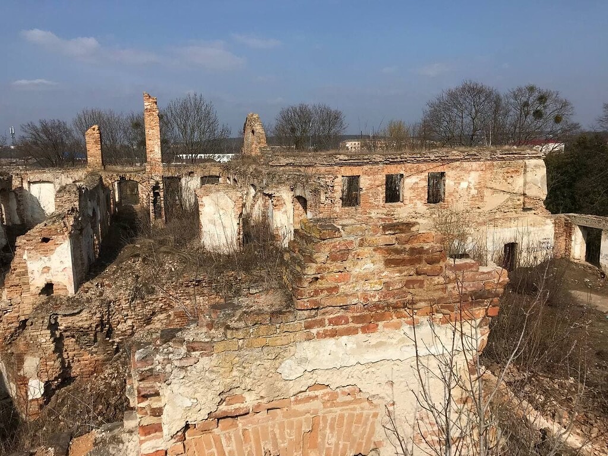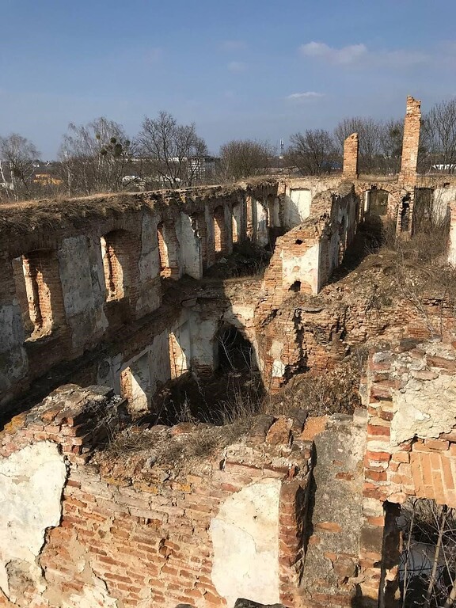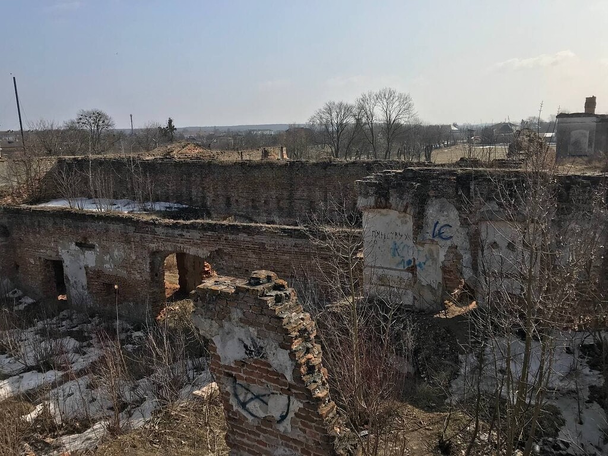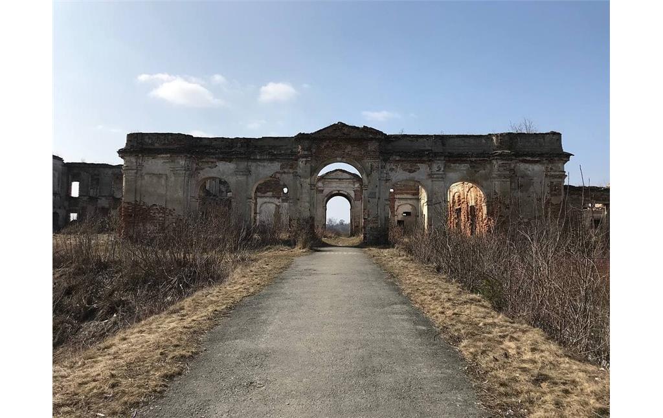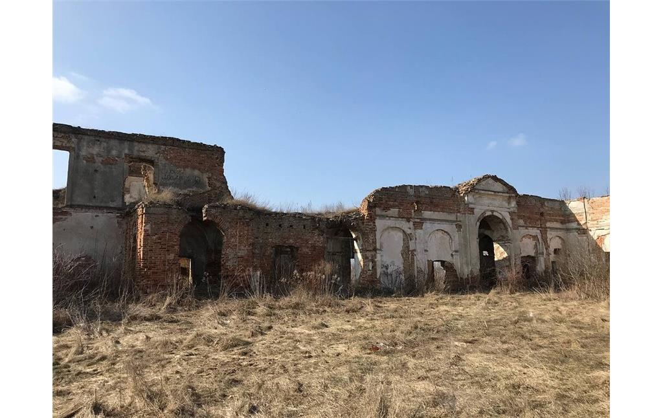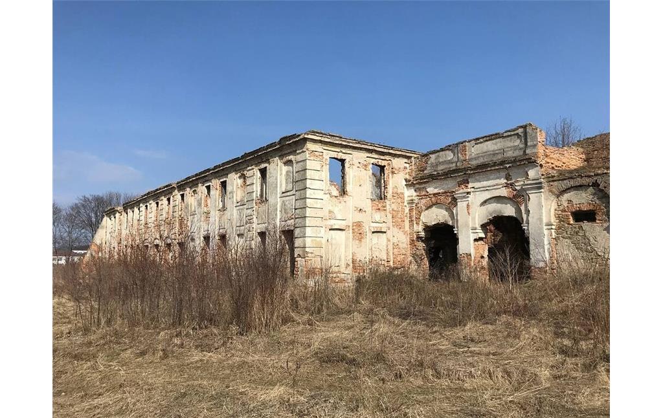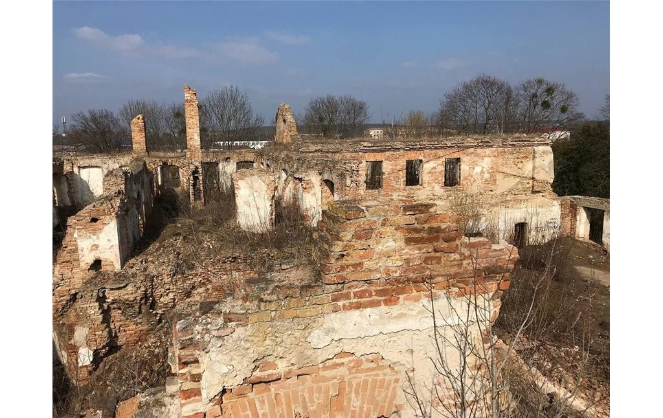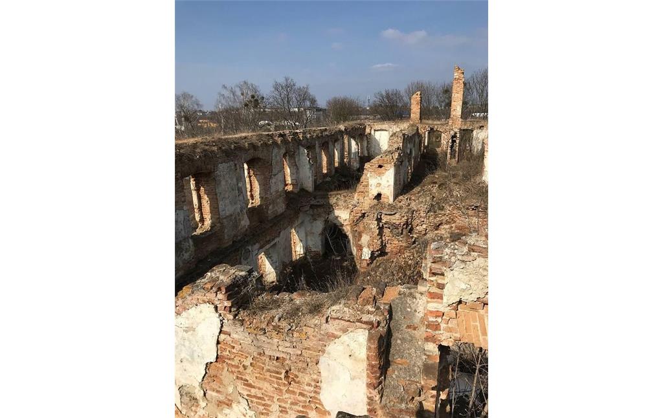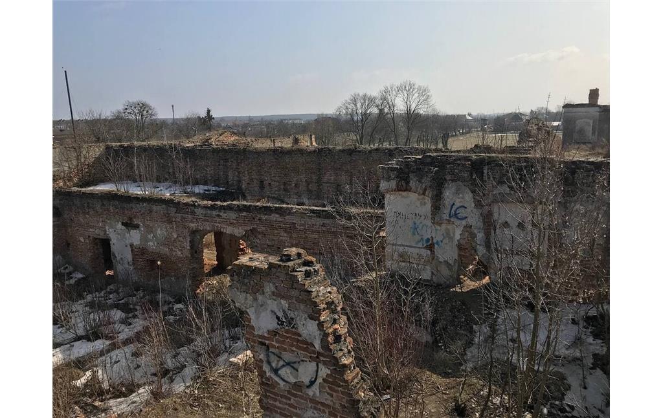
The castle was expanded and renewed several times. In the 17th century, it was a complex of stone and wooden buildings surrounded by a developed defense system. At the same time, a two-story brick house was built on the site of the castle - the palace of the Zaslavsky princes.
Novozaslav Castle suffered significantly during the military events of Khmelnytsky region, and later the Northern War (1700-1721). Pavel Karl Sangushko, the new owner of the castle, carried out the reconstruction of the building between 1720-45.
The castle consists of two two-story buildings, the north-western corners of which are supported by powerful buttresses. The western façade of the Novozaslav Palace is divided into planes and accentuated by vertical rusted bands of the three-axis middle part, which barely protrudes beyond the façade, and two side facades. The middle part of the western façade was crowned with a pediment with risers and belted with a cornice of complex cross section. The building once was covered with a hip roof.
The Novozaslav Palace was included in a new architectural ensemble after the construction of the Palace of the Sangushki Princes in 1754-1770.
(Artem Milov, Lviv Polytechnic National University, 2021)
