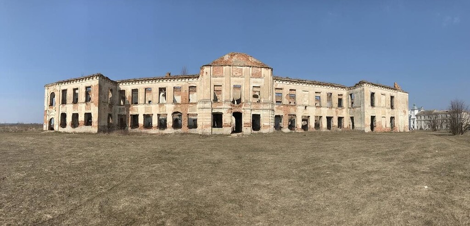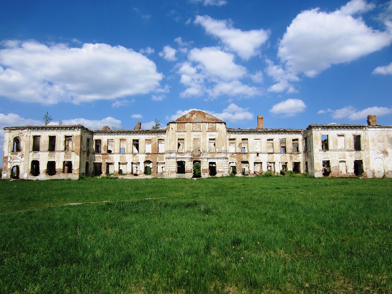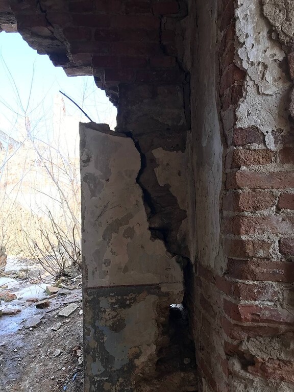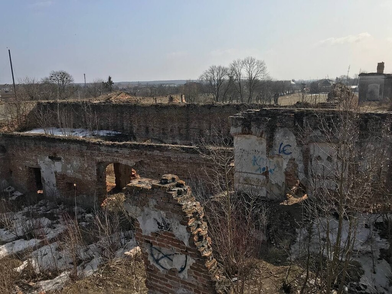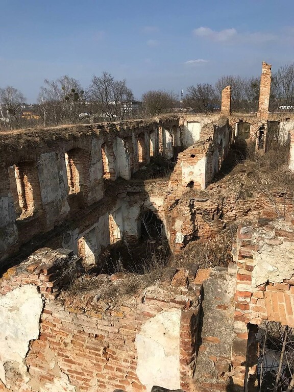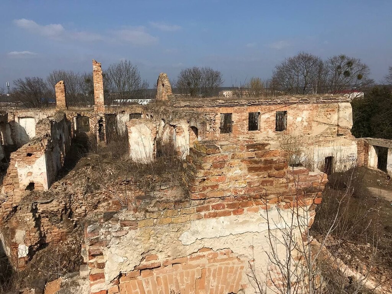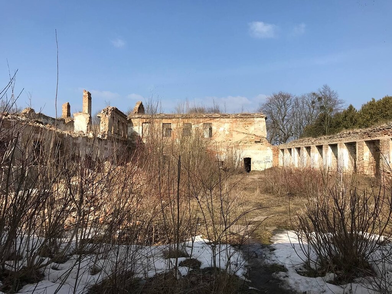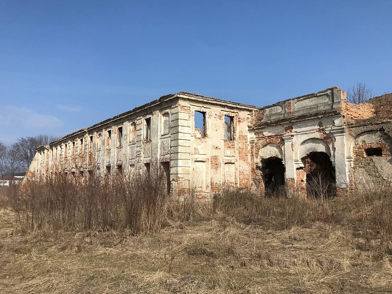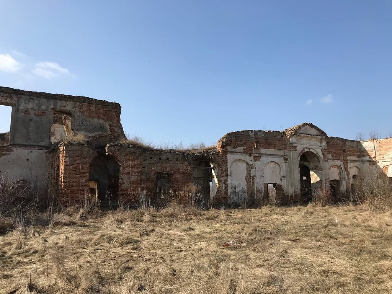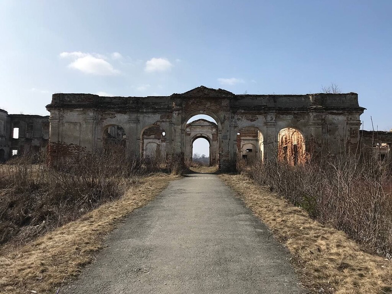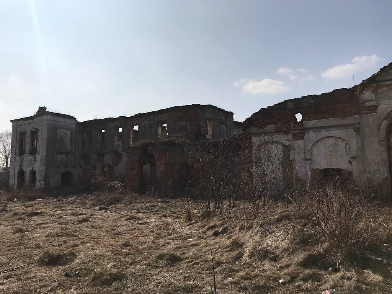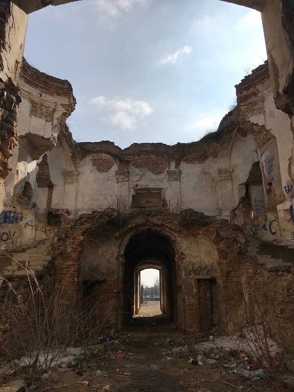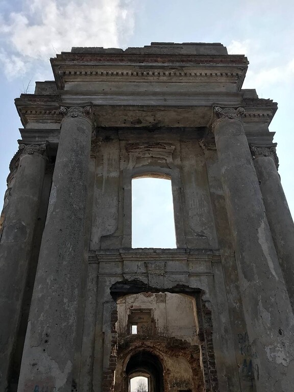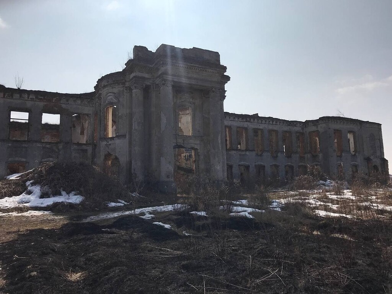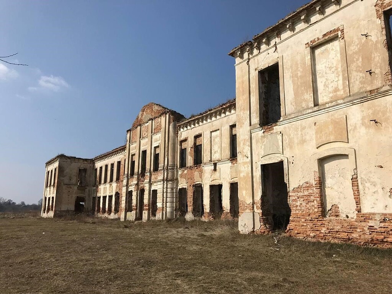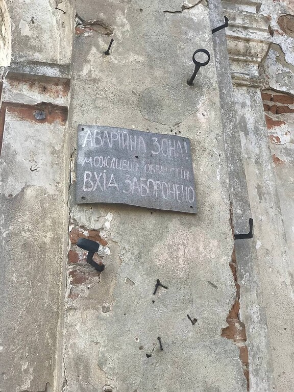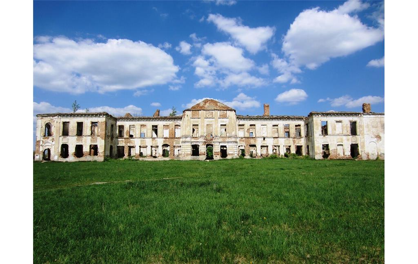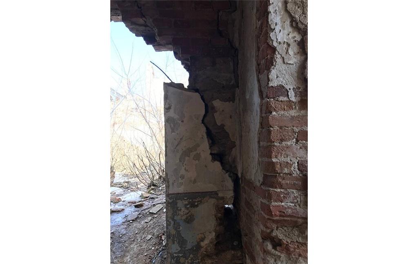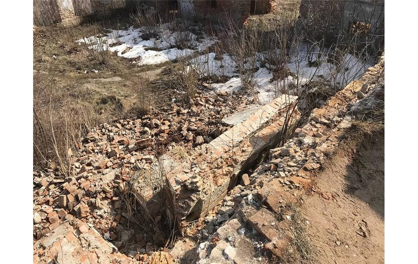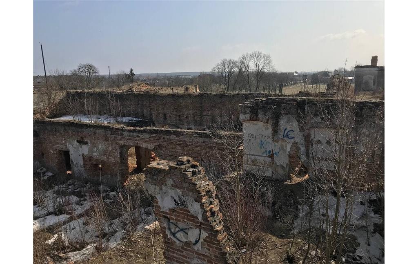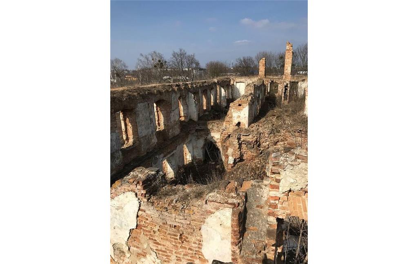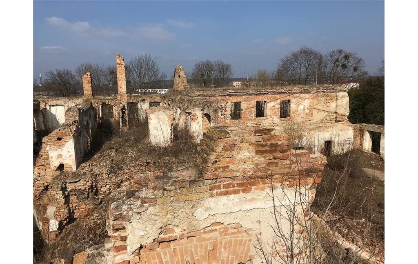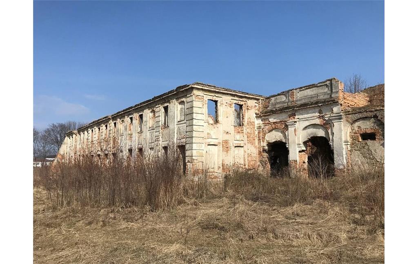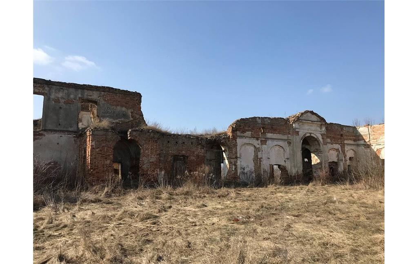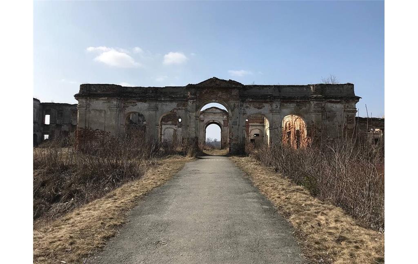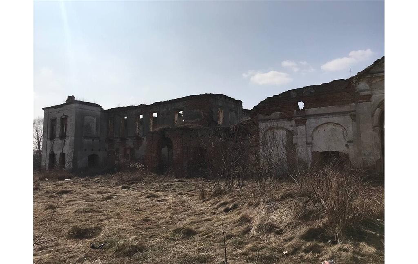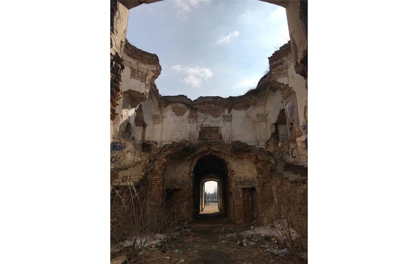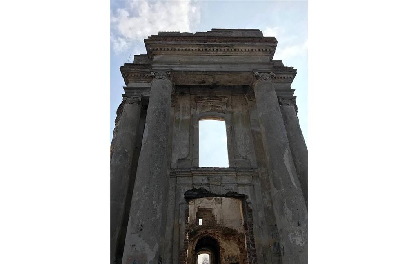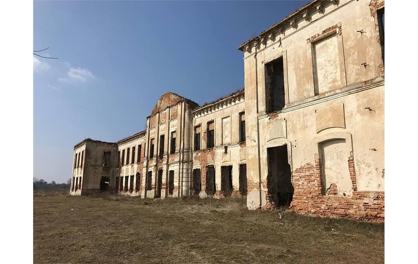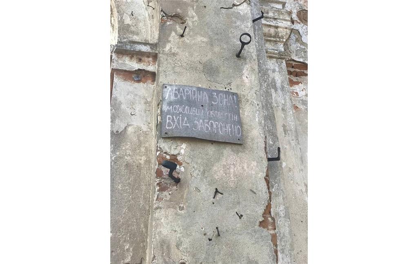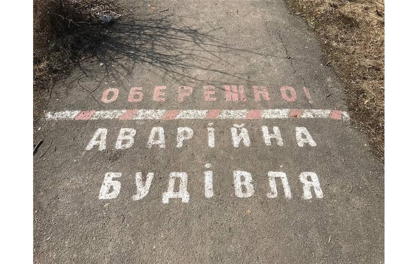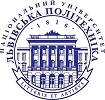
The palace was built between 1754 and 1770. It first was designed by the court architect Paolo Fontana (1696-1765). But Mrs. Barbara Sangushko (1718-1791) did not like his ideas, and she turned for help to the royal architect Jakub Fontana (1710-1773). A courtyard was added to the palace, which connected it with the Novozaslav Castle which already existed northeast of the planned palace. Therefore, the two buildings were connected to each other. That led to the fact that the Sangsuhko Palace and Novozaslav Castle are both called Sangushko Palace today.
The building is a two-storey house, which received an original piano noble layout, and is not like other palaces of the Polish-Lithuanian Commonwealth. From the end of the 19th century, the palace became the property of the Russian Imperial Army. The Russians converted the palace into barracks.
After the defeat of the Ukrainian revolution (1917-1921), the palace was used by the Soviet Army, which did not treat the building with due respect for its historical significance. Even the capture of this landmark under state protection in 1963 did not stop the process of its gradual destruction.
After Ukraine's declaration of independence in 1991, the attitude to the monument has not changed: without proper support, the palace collapses and threatens to disappear completely.
History
The beginning
The palace was owned by one of the most powerful families in the Kingdom of Lithuania, whose roots go back to the Lithuanian Prince Gediminas (approx. 1275-1341) himself. Among other things, they owned large estates in Volhynia. The palace was as the center of control of the Sangushko family's possession. It was here, next to the existing palace of the Zaslavsky princes, renovated by Princess Barbara’s husband Pavel Karl (1680-1750) three decades earlier, that the princess decided to build a new family residence.
Barbara had a great artistic flair and tireless energy; she was engaged in construction - because of her complaints. The original project of local architect Paolo Fontana was finalized by his royal architect Jacob Fontana, considering the original construction of the palace complex and connecting arch gallery.
The construction work itself began after 1755, when all the necessary material (bricks, wood, foundation stones) had been accumulated, and by the end of the 1750s the building was under a roof, although the exterior and interior finishing lasted more than a decade and were completed under the leadership of the local treasury Józef Markowski. Many materials were brought from different locations. For example, tin was transported from Gdansk. Hinges, door handles and fittings were ordered in Tereshkiv (Poltava region), Hannopol, Shepetivka and Mizocha, not far from Izyaslav.
The last Polish king, Stanislaw August Poniatowski (1764–1795), was twice hospitably received by Princess Barbara at the Sangushko Palace in Zaslaw. For the first time on November 27, 1781, when he returned from Kamianets-Podilskyi. Second time on March 15, 1787, on the way to Kaniv. Although his successor, Janusz Modest (1749–1806), was an ardent supporter of the Moscow tsar and eventually received the rank of lieutenant general in the Russian army.
The 19th century
In July 1812 the palace housed the headquarters of the commander of the corps of Russian troops, General Mikhail Kutuzov (1741-1813). In 1818–1821, the Austrian artist Józef Kryguber worked as a drawing teacher at Prince Sanguszko's court. After the death of Prince Karl Sangushko in April 14, 1750, none of the following owners lived permanently in the palace. Only from time to time it hosted concerts and theater performances.
In the 1860s, the second tier of eastern and western projections was added to the palace, in which arched window openings were arranged, the corners were decorated with pilasters, topped with triangular pediments and covered with a gabled roof.
After the death of Prince Vladislav Sangushko in the early 1870s, Prince Roman Damian Sangushko (1832- 1917), the first and last ordinate of Zaslavl, was forced to sell Sangushko Palace to the Russian authorities.
At the end of the 19th century, a project was developed to transform the palace of the Sangushki princes into barracks, which was to house apartments, a dining room, a library, etc. for officers of the Russian army.
The palace was not damaged during the First World War. The Russians continued to use the premises of the complex for military purposes, except that the order changed. Navozaslav palace housed the guardhouse, the dungeons and the Zeughaus, and the eastern one-story building housed the officers' quarters. The artillery school classroom was in the cellars. The first floor of the former Sangushko Palace was adapted for workshops, and the second floor also housed officers' quarters. A well was dug in the yard.
The 20th century
Since the 1920s, the castle has been used by the Soviet Russian Red Army.
In 1944, as a result of artillery shelling by the Red Army and the fire caused by it, the palace was significantly damaged. After the Second World War, the building of the Sangushko Palace was not used. Rafters and wooden floors were destroyed by heavy military equipment and used for heating.
The Sangushko Palace and Novozaslav Castle, after minor repairs and roofing, were assigned to the dormitory and military depots of the 88th Regiment of the Soviet Army.
In the early 1980s, Soviet troops finally stopped using the complex. The castle was doomed to slow destruction and complete extinction.
Architecture
The two-story palace with brightly outlined corners (arched finish lost) and central projections (the northern one of which is semi-oval) is a two-story brick rectangle in the Baroque style with a mansard roof (lost). Previously, the first floor was divided in half by a corridor, from which several rooms separated along the corridor system, and the second floor had an enfilade layout under the arches of the cross and semicircular ceilings.
The focus of the building was on the central oval in plan hall, the windows of which overlooked the picturesque landscape of the confluence of two rivers - Goryn and Ponorka, and on the ground floor of the semicircular risalit is the central, decorated with a columnar order of the portal of the central entrance, which is supported by a heavy complex entablature with a smooth attic. The south central risalit is decorated with a French rust on the first floor, in stepped design of corners and window pilasters.
In general, the building is decorated with simple windowsills, tiered and front profiled cornices, and simple angular blades.
The arcade gate building is located northeast of the palace and is connected to it by an open gallery, partly under the cross and partly without a roof. In post-Sangushko times, part of its openings was completely or partially laid. In the center of it, there is an arched passage, decorated with a triangular pediment and pilasters of the Doric order as well as a wide frieze.
The interior of the palace was decorated with family portraits, paintings by the Flemish school, as well as a collection of Polish and English engravings.
The rooms of the palace were decorated with colored paper: the billiard room was, for example, yellow. The ceiling was framed by stucco.
Protection of the monument
The Resolution of the Council of Ministers of the USSR from August 24, 1963, took the complex of monuments located in the Novozaslav castle area under the general name „Estate“ under state protection.
In 1990, specialists of the Ukrainian State Research and Design Institute carried out architectural and archaeological measurements of the palace.
The Palace of the Sangushki Princes is entered in the State Register of National Cultural Heritage in the 1999. Security numbers of the complex - 758 0—758 4.
In 2006, the Ukrainian government allocated UAH 500,000 for the preparation of pre-project documentation for the restoration of Starozaslav Castle and the architectural complex of Novozaslav Castle, and UAH 250,000 separately to clear the debris and emergency work on the palace of the Sangushki princes. Since 2007, funding for the Izyaslav architectural heritage restoration program has been suspended due to corruption and non-fulfillment of promises of action.
The buildings of the architectural complex are systematically attacked by vandals and hunters for illegal removal of building materials. In 2007 a story was shown on the local television of PE „Visit-Contact“, which provided evidence of the deliberate destruction of the palace of the Sangushki princes. Unfortunately, after showing this plot and direct address of the film crew to law enforcement agencies „structure of a crime“ in actions of malefactors wasn't revealed.
On September 23, 2008, the palace ensemble was included in the list of cultural heritage sites that are not subject to privatization.
Today the palace is in a terrible state of disrepair. The roof, ceilings (except for some vaulted ones), windows, floor, separate load-bearing walls, decorative finishes, etc. were destroyed. Rebuilding of the palace according to the original model would most likely be impossible.
(Artem Milov, Lviv Polytechnic National University, 2021)
