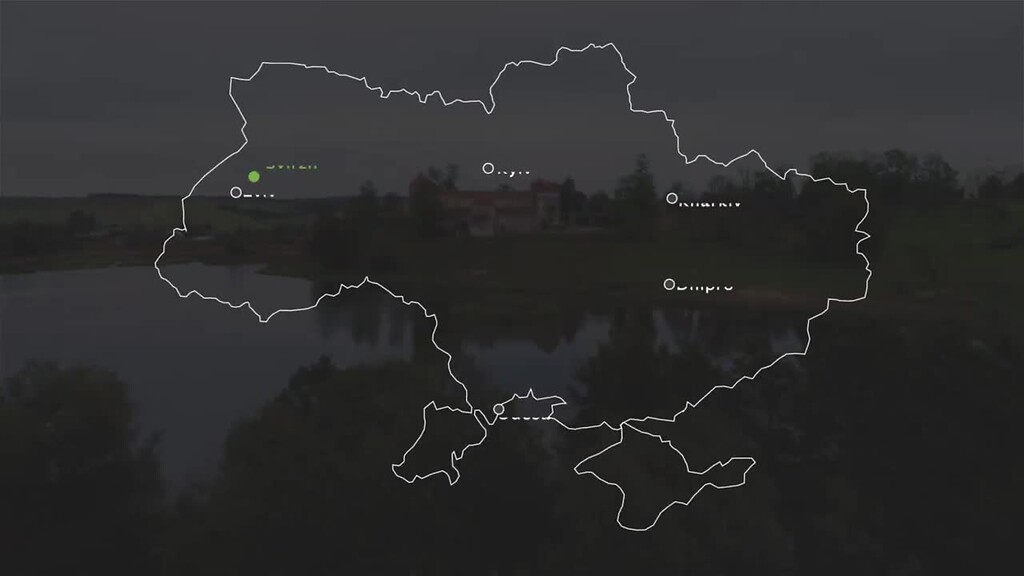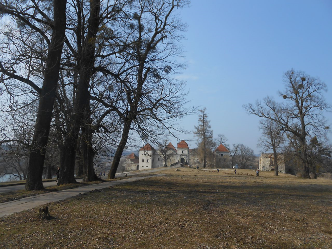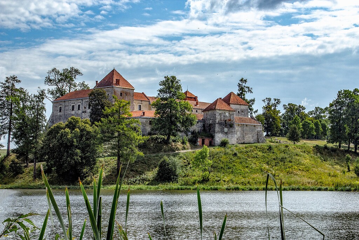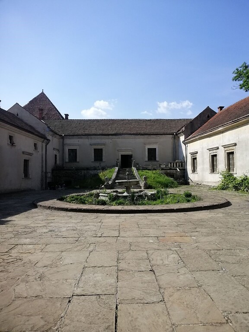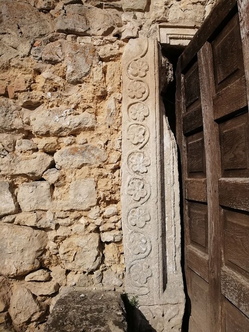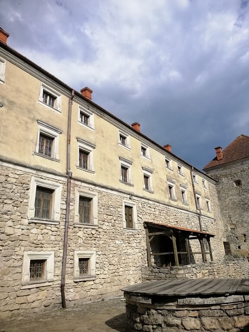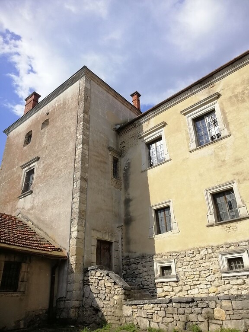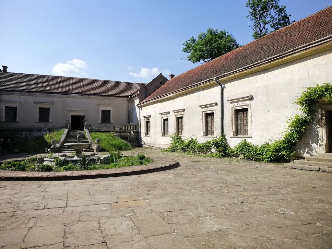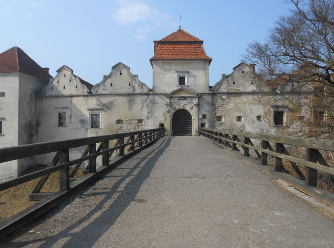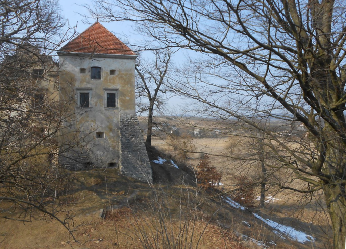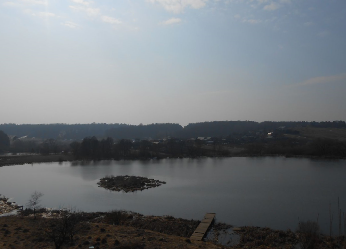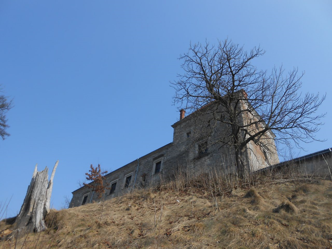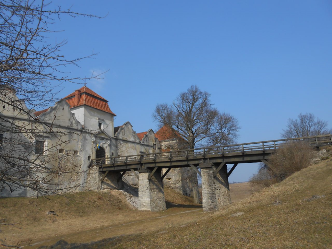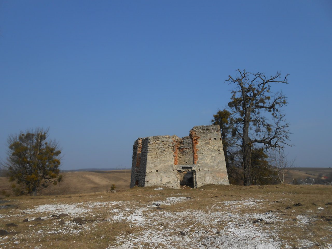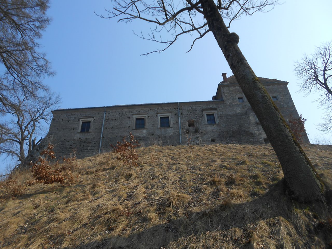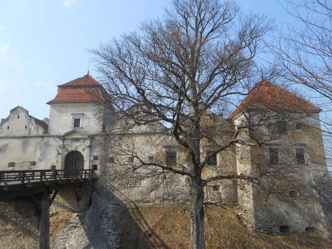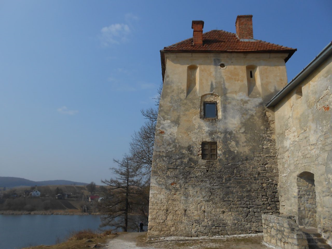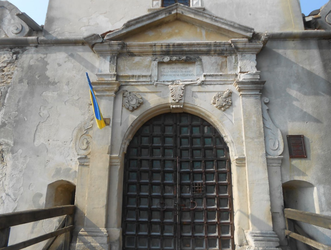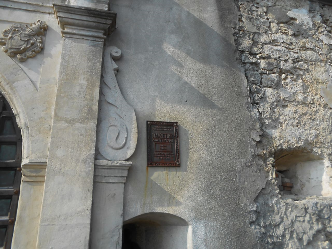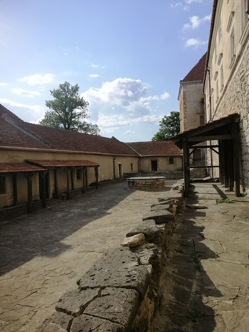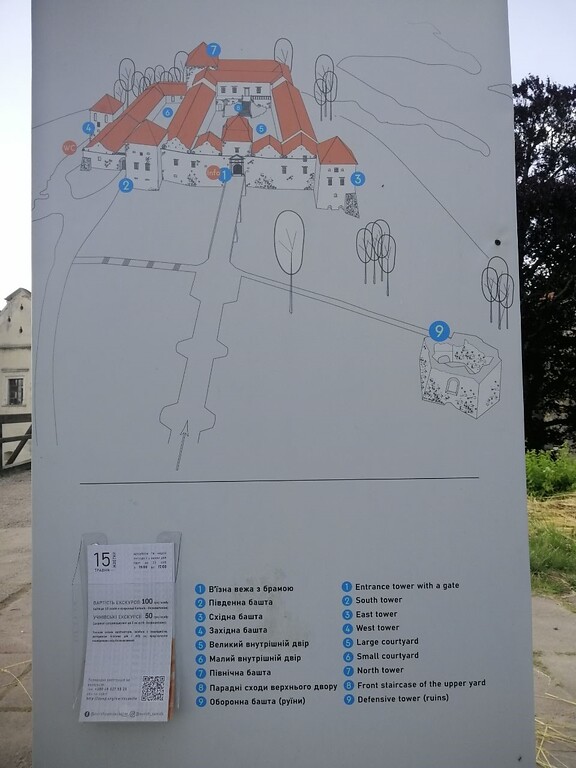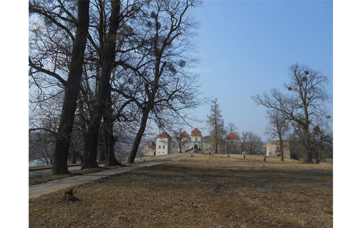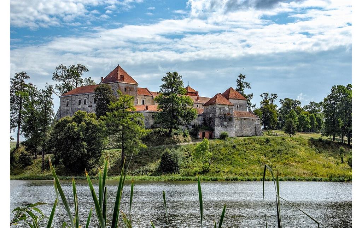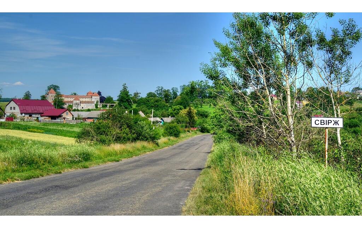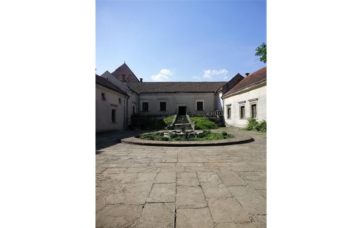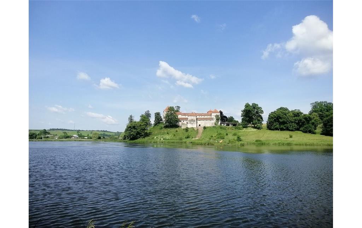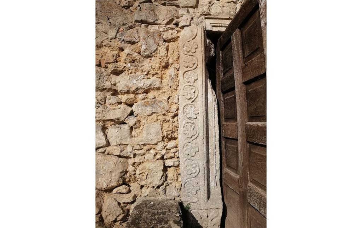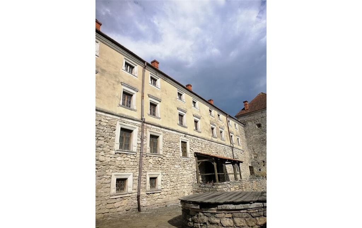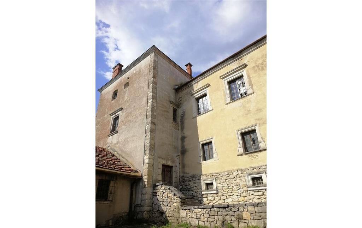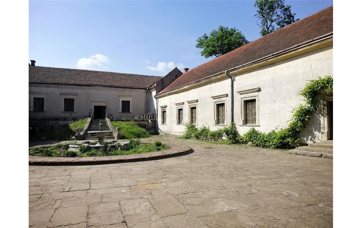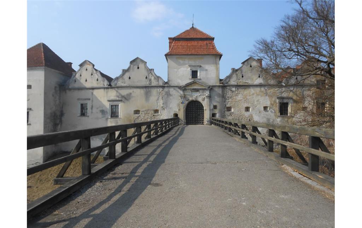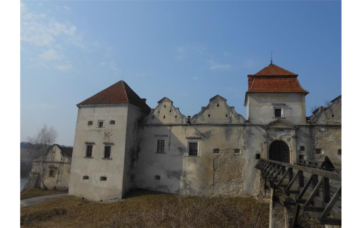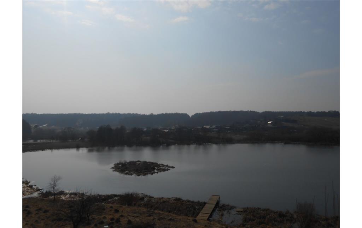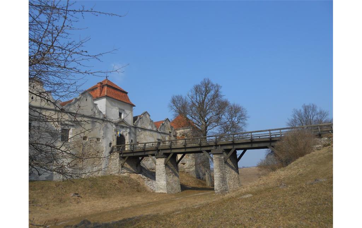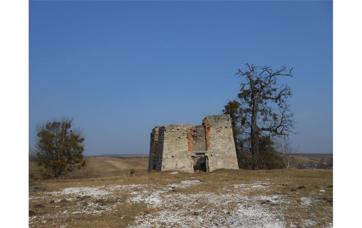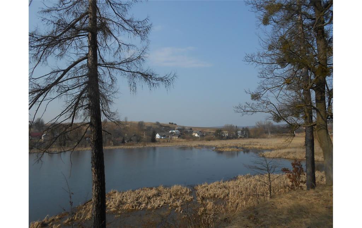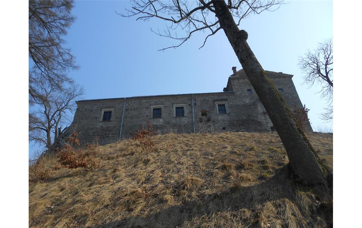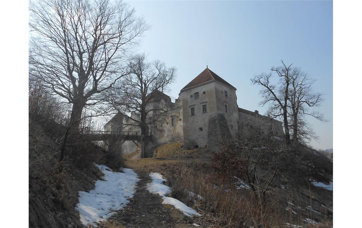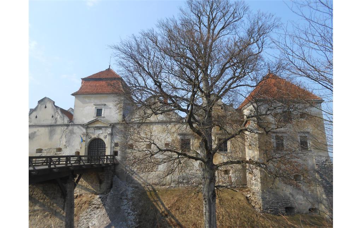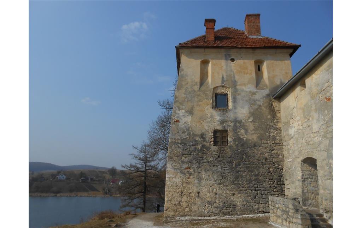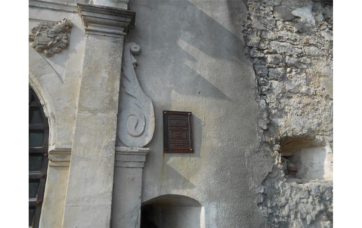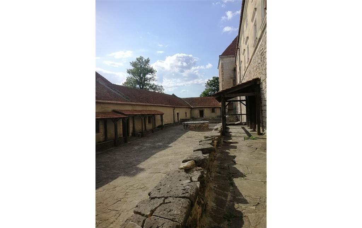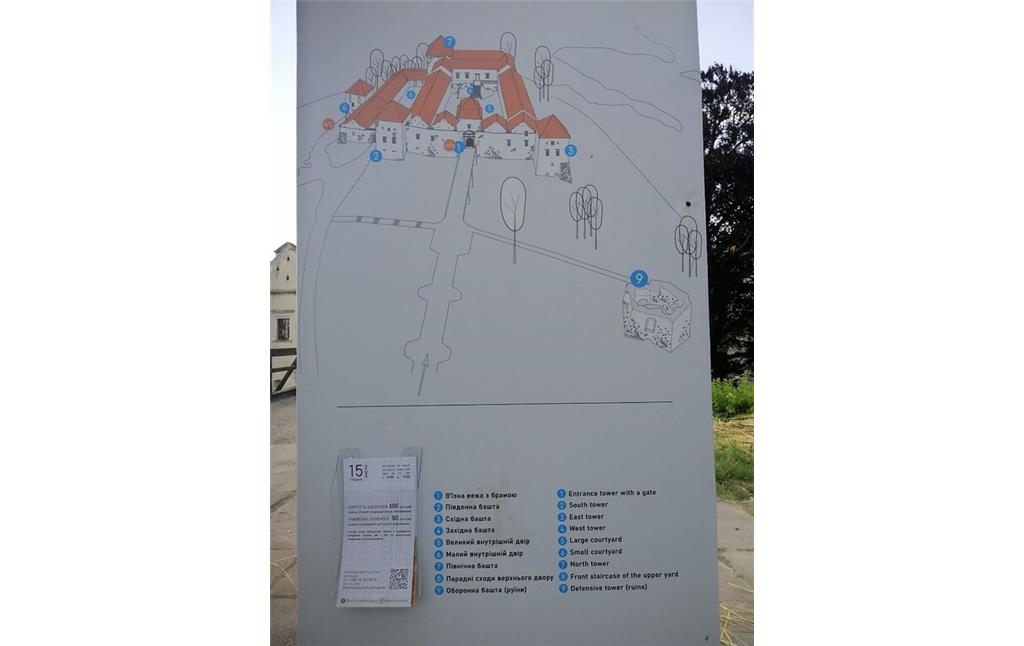
Today, Svirzh castle is relatively well preserved. Thanks to the unusually good location and unique architectural forms, this building is one of the most beautiful and picturesque castles, not only in the Lviv region, but throughout Ukraine. Most of the surviving buildings of the complex date back to the second half of the 17th century, to the period when a new fortified residence of the Svirzh owners was built on the site of the old castle. An interesting detail of the decoration of the castle is a relief griffin, the figure of which adorns the facade of the western corner tower of the Upper Castle Court. Of all the castle buildings, only the western building, which separates the two castle courtyards, was built recently (approximately in the 1980s). The rest of the buildings are still historic.
Location
Svirzh Castle is situated in Lviv region, Peremyshlyany district in Svirzh village. The village stands on the river Svirzh, which is a left tributary of the Dnister river. The castle building is located on a hill called Belz, the hill is surrounded by a natural lake.
Building
The castle building has the shape of an irregular quadrangle. The castle is divided into two parts. The first part is higher (two-storey) and was used for living. Another part of the castle is one-storey and was used for utility rooms. There is a lower courtyard from the side where the lake is located. This yard is surrounded by one-story buildings, which were used as stables and utility rooms and had a basement. This courtyard is connected by a staircase to the main courtyard and has a separate exit.
East (upper) front yard
There was the main courtyard of the castle, consisting of two parts. The main area occupied more than 2/3 of the castle yard. Near the northern building exists a small terrace with a balustrade. A wide stone staircase leading to the terrace was located in the center of the building. Nowadays, on the outer walls of residential buildings there are windows with a typical for the castle stone relief, but at first, probably in place of the windows were loopholes.
There is an entrance tower in the middle of the east wall, to which a bridge leads through a deep ditch that was hollowed out in the rock. The bridge used to be a drawbridge, now it is permanent. At the entrance to the castle on the wall is a griffin that is part of the ruined coat of arms of Svirzh castle owners. In the center of the castle, in the courtyard is a well.
Western (lower) farmyard
This smaller courtyard adjoined the walls and towers of the Upper (eastern) courtyard on the west side. The Lower Yard was used mainly for housekeeping, and also stables. Probably, at first the Upper yard was separated from the Lower one as much as possible for security reasons, so the Upper part of the castle could continue to be successfully defended even after the fall of the Lower yard.
Despite its good defensive location (the castle was surrounded by impassable swamps, ponds, and the foot of the walls - ditches and a drawbridge), the palace type of its architecture could hardly have had defensive significance. It is known that during the historical period Khmelnychchyna (1648-1657) the castle was repeatedly captured by Cossack troops, and in 1648 - burned by the Tatars. But in 1672 and in 1675 it withstood the Turkish siege and defended in its walls the hostage, which escaped from the Pomeranian castle.
History and changes
15th and 16th century
Most researchers date the first mention of Svirzh to 1427, when the town was visited by the Polish King Wladyslaw II Jagiello (1362-1434). However, the magazine „Spotkania Świrzan”, which describes the history of Swirzh, cites an earlier date - 1416, when the settlement called Szwyrzcz is mentioned.
In 1443 Svirzh became the property of the Polish Romanovsky-family. Little is known about the family itself, except that by their order in 1449, a large city at that time was divided into a town and a village with the same name - Svirzh. Some researchers also believe that it was then that the first defensive fortifications on the castle hill could have appeared in Svirzh.
In the middle of the 15th century (approximately in 1453) the city became the property of the Svirski family. Considering that the settlement with this name appeared long before it was owned by this family, it can be assumed that the Svirsky took this name because Svirzh was their main residence.
The castle itself was built in 1482. It was then that the two brothers Martin and Andrei Svirsky were the owners and founders of the first Svirzh fortress. It had a square shape and two defensive towers. Most of the original building was changed later. Therefore, only fragments of the walls of the lower layers and one of the towers have survived to our time. The date “1530” at the exit of the castle is most likely the time of a major restoration of the fortress. The first evidence of one of the stages of reconstruction of the castle is preserved - on the gate tower from the courtyard, above the gate, on a stone slab carved the date „1530”. Such dates often marked the completion of some important stages in the formation of architectural complexes. Probably in 1530, an important stage of reconstruction and modernization of the castle fortifications was completed. This information is especially valuable because almost nothing is known about the fate of the castle in the 16th century.
17th and 18th century
In 1641 Alexander Zettner (about 1611-1675) became the new owner of the settlement. During its management, the castle acquired the basic features that can still be observed. The owner of the fortress hired the well-known architect Pavel Grodzinsky, the designer of the majestic Royal Arsenal in Lviv. It was under his leadership that the remains of the walls of the old building were preserved, and one of the towers went into construction. Thus, the castle acquired a Renaissance style, which was associated more with beauty and comfort than with power and threat. The castle was decorated with the coats of arms of the owners of the castle, which is still clearly visible on the gate tower. Since the fortress was surrounded on three sides by an impassable swamp, the fourth was left only to dig a deep ditch, through which passed a bridge that could be raised up in case of danger.
In 1667, Alexander Zettner died, the castle passed to his son Jan (-1680), who followed in his father’s footsteps, making a military career. Jan took part in a number of significant battles.
For the second half of the 18th century it is known that during this period the castle survived a fire, but the details of this episode of history are unknown. Some researchers suggest that the fire may have been caused by arson of Russian troops who passed through the lands of the Polish-Lithuanian Commonwealth in 1748 during the last stage of the Wars for the Austrian Succession (1740-1748). Dominic Zettner (?-1804), who owned Svirzh at the time, was exempt from taxes for 3 years, which was to help him overcome the devastating effects of the fire.
The last of the Zettner family who owned the castle was Ignatius Zettner (1728-about 1800), a botanist. The time of his governance is associated with the emergence of the first garden and castle park. From the middle of the 18th century, from the exterior to the interior, the castle acquired the features of a magnate’s residence. The surrounding picturesque landscapes with lakes and an equipped English park enhance the effect.
19th century
In the 1840s Svirzh was owned by Katarina Starzhevska and Magdalena Pirzhali, in 1855 by Tadeusz Victor.
In 1878 the famous researcher of the history and architecture of Galicia, Alexander Cholovsky (1865-1944), made the first description of the history and architecture of Svirzh Castle. Maria Ilasevich probably owned the castle then.
In 1882 a description of the castle depicts the northern building as a ruin. Until 1892, the northeastern part of the castle was destroyed, probably by fire. In the 1890s, the castle was owned by Claudia Tchaikovska. Valerian Tchaikovsky followed her and initiated extensive repairs and restorations. Before the turn of the century, the castle was passed to Felicia, the wife of Alexander Kzhechunovych. The couple did not settle in Svirzh because the local climate seemed unfavorable to them and they sold the castle to Irena Tadeusz Wolańska (1871-1929), the wife of the Austrian officer Robert Lamezan de Salins (1869-1930).
20th century until World War II
With the beginning of the 20th century, the castle underwent significant changes. Several owners kept on remodeling the building. This continued until the castle was taken over by the military attache in Paris, General and Count Robert Lamezan de Salins (1869-1930). At the beginning of his career, Robert Lamezan de Salins served in the Austrian Imperial Army, and from 1918 - in the Polish, where he received the rank of divisional general. The count's family owned the estate until 1930. Robert Lamezan de Salins fell in love with the castle and spared no expense to rebuild it. This included a large-scale restoration., The completion coincided with the beginning of the First World War. Svirzh Castle was decorated with works of art, there was a large library owned by Lamezan. To the east and south-east of the castle hill adjoined a park of about three hectares with paths for walking and alleys with a total length of about one kilometer. Most of the paths were sprinkled with gravel and lined on the sides with decorative bushes. To the south of the castle existed an orchard, and from the church to the castle stretched a picturesque alley, decorated with rows of trees and flower beds. A large number of trees grew around the castle, among them were quite rare species. This included oaks, acacias, elms, beeches, pines and spruces. An interesting detail of the park was the so-called “Glacier”, cut, in the rock. It was used to store ice and perishable products in the summer.
The last owner of Svirzh Castle was the daughter of Robert de Lamezan Irene (1904-1968), who managed the castle together with her husband Tadeusz Komorowski (1895-1966). After a devastating fire during the Second World War, only bare walls remained, and all property, paintings and the library were destroyed by flame.
The estate was not saved during World War II. The rest of the property was looted.
Post-war Svirzh Castle
After the partition of Poland, the castle was left without an owner. During Soviet times, the estate became a collective property and a school for tractor drivers. In 1978, it became the House of Creativity of the Union of Architects of the USSR. That was the reason why the castle did not turn into a final ruin. During the existence of Soviet power, the castle was constantly restored and even redesigned. Instead of spacious rooms, now there are small rooms. The interiors of both utility and interior rooms were restored, the roof was replaced, curbs and stone stairs were moved.
In the post-war period, the castle park was the first to decline, it was cut down by locals who burned their stoves with valuable rocks of trees and shrubs. The park was destroyed without obtaining any permits. Its decline and looting began in wartime, and after the war the tomb was dismantled, possibly to obtain building materials for collective farm needs.
In 1993 the castle was handed over to the Lviv state association, but later, in 1997, it was returned to the architects. In 2010, the castle was planned to be transferred to a private investor, but no responsible entrepreneur was found.
Modernity
Currently (2021) the entrance to the castle is forbidden for tourists, probably due to its poor condition, but tourists still often come to the castle to see it from the outside. Tourists are also attracted by the lake around the castle, where locals and visitors often have picnics.
From 2014 to 2016 the castle hosted the Woodstock Ukraine Festival, a Ukrainian rock festival organized by the Heart to Heart All-Ukrainian Charitable Foundation. The original Woodstock was one of the largest and most significant rock festivals in history, a symbol of free and peaceful coexistence, as well as the mutual assistance of a large number of people related to the idea. In 2014, when the festival was moved to Svirzh castle, it became more like the original American one. Because of the war in Donbas, they chose the eloquent slogan „STOP WAR”, aimed at uniting young people around culture. The festival was attended by about eight thousand people in 2014, ten thousand in 2015 and 12 thousand in 2016.
In 2018 an exhibition was held inside Svirzh Castle for the first time in about 50 years. It concerned the history of the castle. Until now, the castle was closed to visitors due to the unsuitability of the premises for art projects. The exhibition featured paintings, photographs and installations related to the history of the castle. Musician and designer Pavlo Gudimov, artist Volodymyr Kostyrko, curator of the Lviv Museum of the History of Religion Svitlana Tymkiv and Anastasia Kamaldinova worked on this exhibition. The event was organized by the Union of Architects of Ukraine with grant funds from the Ukrainian Cultural Foundation.
Now the castle building is in a bad condition and needs urgent restoration.
On September 12, 2020, the Lviv Regional State Administration sent a proposal to obtain funding from the state budget of Ukraine in 2021 for the restoration of 21 architectural monuments, including Svirzh Castle.
Interesting Facts
The film “D’Artagnan and the Three Musketeers” was shot on the territory of Svirzh castle. It is a Ukrainian Soviet multi-series musical adventure film based on 1978 based on the novel „Three Musketeers” by Alexandre Dumas and directed by Georgy Jungwald-Hilkevych. Svirzh castle played six roles in this film: it was the house of D’Artagnan, against the background of the arrival of Milady in a carriage, musketeers galloping on horses during a picnic of nobles and a cardinal in nature. Against the background of the castle, too, was shot the most dramatic moment of the film - D’Artagnan’s farewell to Constance. An episode with a tavern, a meeting of Athos with a cat and a well-known scene of the musketeers’ breakfast on the bastion of Saint-Gervais were filmed here.
Legend
According to a legend, once upon a time a beautiful girl who worked in the castle, fell in love with a busurman (a man of another faith, the enemy), and in those days, enemies repeatedly approached the fortress walls, dreaming of capturing the Svirzh castle. Love blinded the girl, she revealed to the enemy the secret of how to get through the castle and capture it. However, the guy, the girl fell in love with, was in no hurry to get married and immediately after the siege ordered to throw the poor girl straight into a well (in the center of the courtyard). Since then, the ghost of a young lover wanders around the castle, not knowing peace.
Other interesting objects in Svirzh
Remains of the old defensive tower
In the southwestern part of the castle are the ruins of an old defensive tower, which was used as a chapel several centuries earlier. The tower played a role in the defense of the castle. Authentic loopholes exist in its lower tier. The loopholes of the second tier were spread into the windows, the remains of which can be seen today. There are also visible patches of bricks in the masonry, which probably belong to a later period of its reconstruction into a chapel.
Svirzh Reserve
Svirzh Reserve has a size of 451 hectares and is located south of the village of Svirzh (between the villages of Lyubeshka and Tuchne) in the Peremyshlyany district of the Lviv landscape. It is a landscape reserve of local significance in Ukraine. Its protection goal is to preserve valuable beech forests of natural origin, as well as valuable fauna. Following tree species are growing there: beech, hornbeam, oak, larch, spruce, pine, ash, elm, maple, linden, birch, aspen, alder and others. This also includes shrubs like hazel, buckthorn, red elder, cowberry, cherry, willow, viburnum or rowan and rich grass covers like ferns, fragrant butterbur, creeping throat, common liverwort, common yeast, European ungulate, common ivy, forest aster, spikelet and wild strawberries. Protected animals are for example elk, roe deer, wild boar, badger, squirrel, marten, hare, etc.
Churches
The village of Svirzh has two churches: the Church of the Holy Trinity and the Assumption of the Virgin and the Church of the Intercession.
(Romana Mokh, Lviv Polytechnic National University, 2021; Special thanks to ukrainer.net))
Internet sources
castles.com.ua: Свірж Замок
en.wikipedia.org: D'Artagnan and Three Musketeers
istpravda.com.ua: Свірзький замок вперше за 50 років відкриють для відвідувачів
uk.wikipedia.org: Woodstock Україна
uk.wikipedia.org: Д'Артаньян та три мушкетери
zamki-kreposti.com.ua: Свиржский замок в селе Свирж
