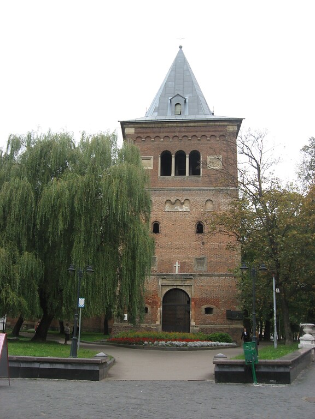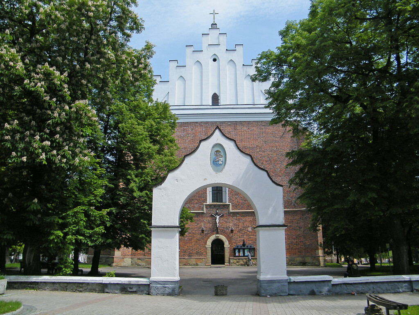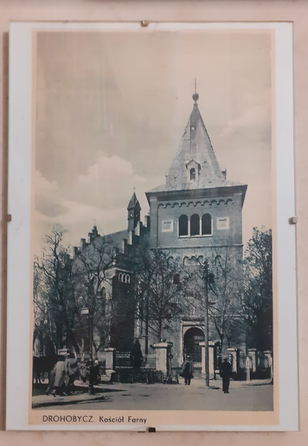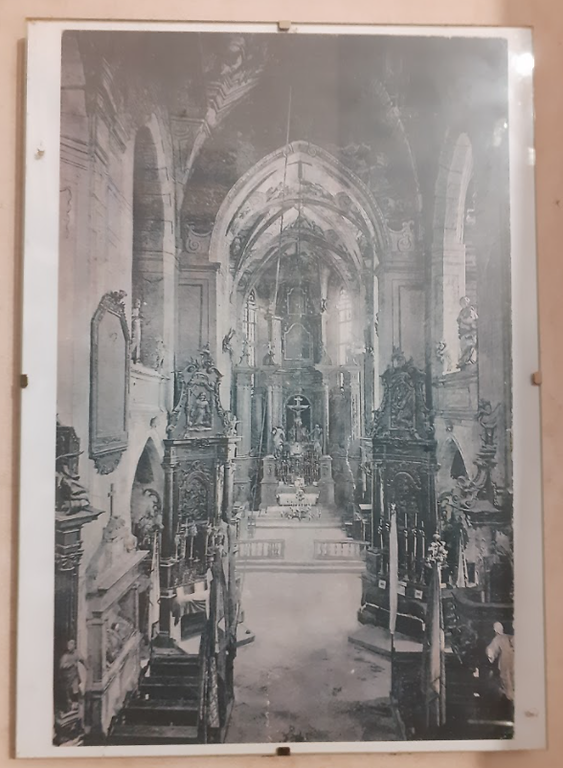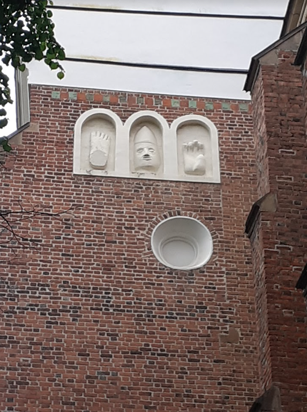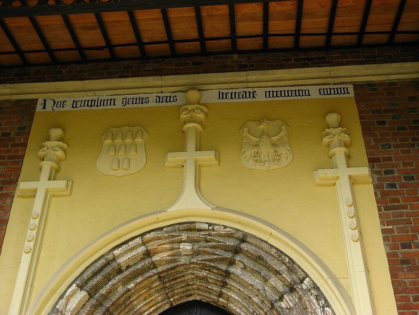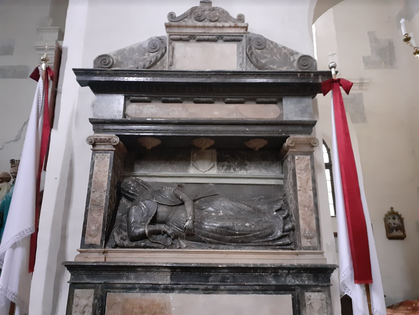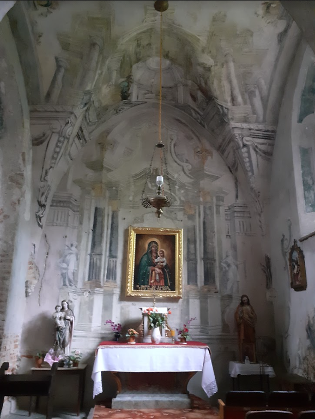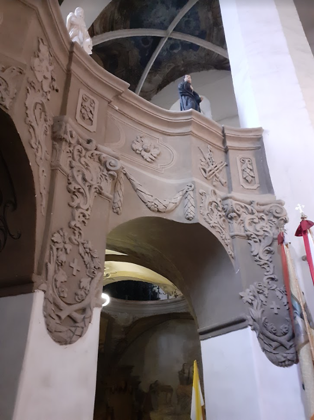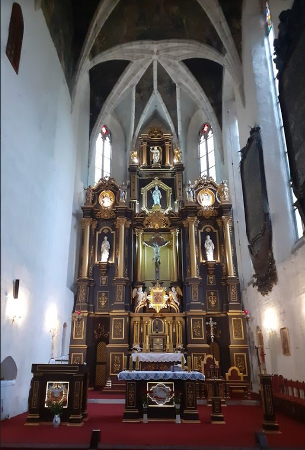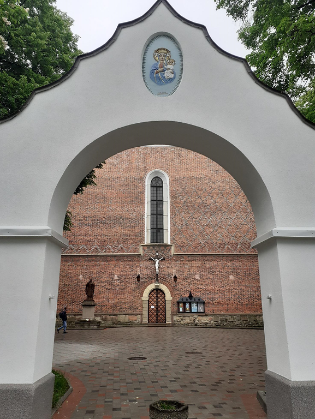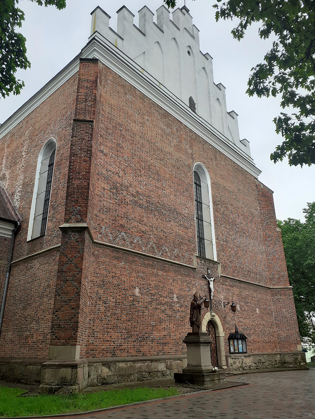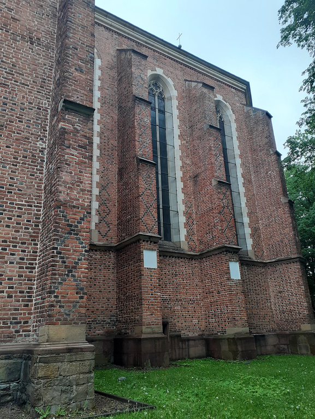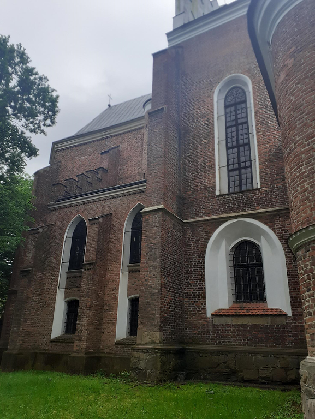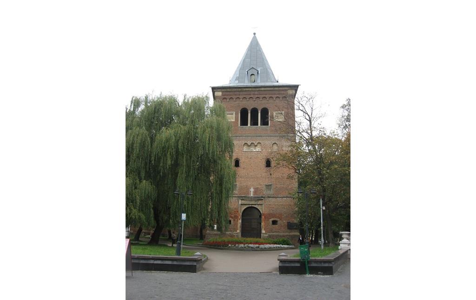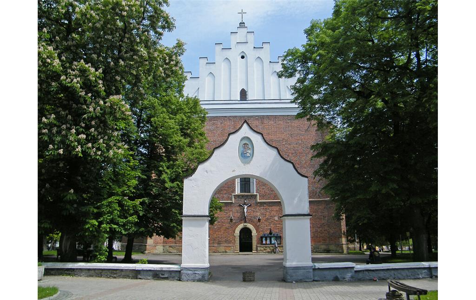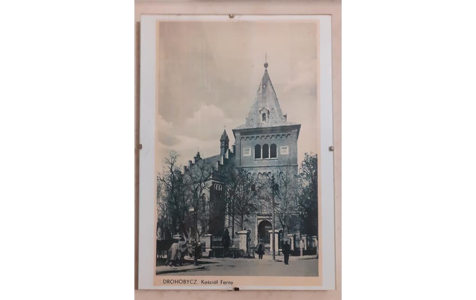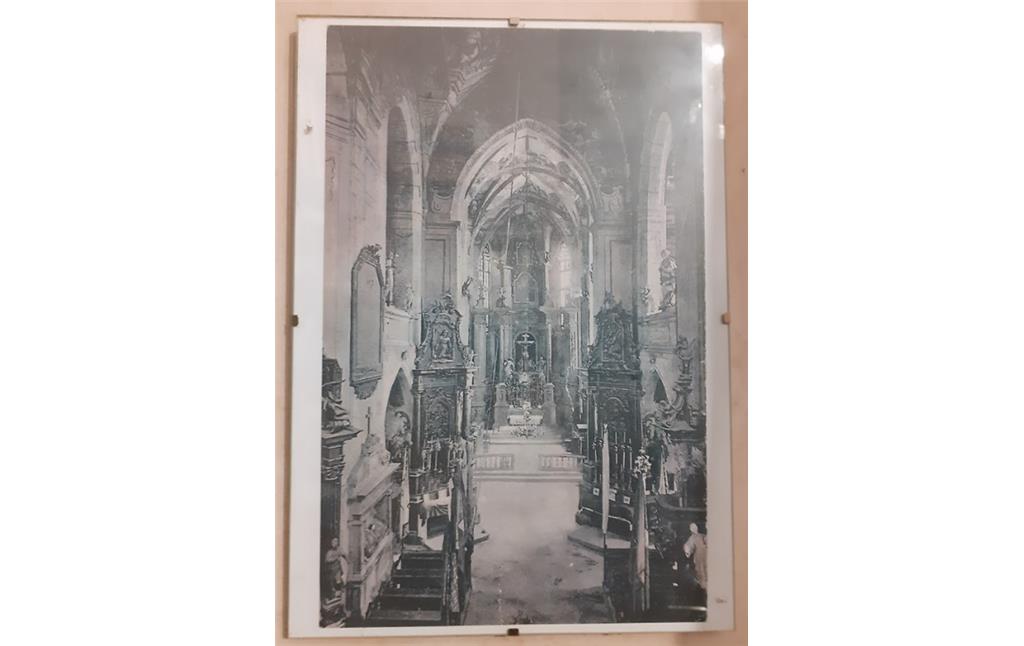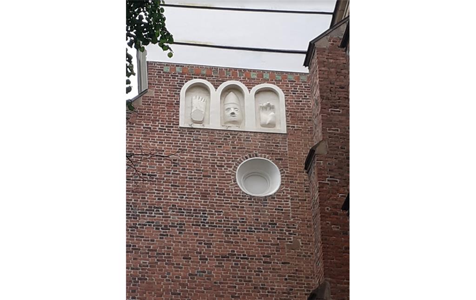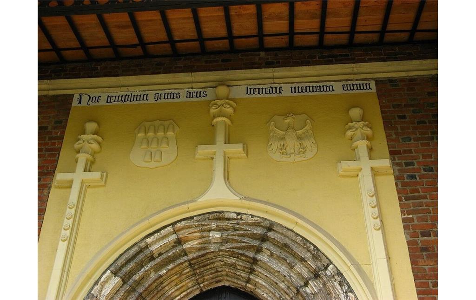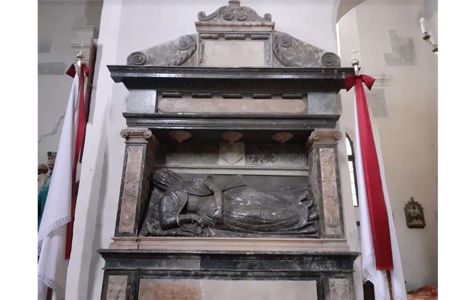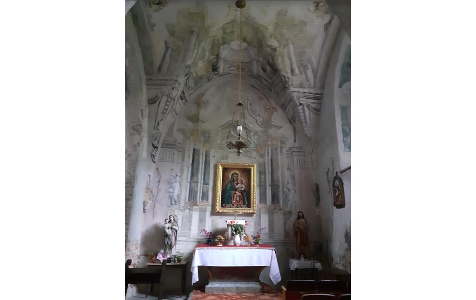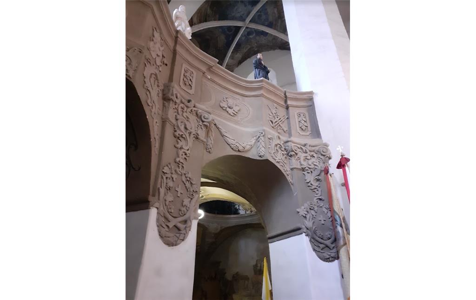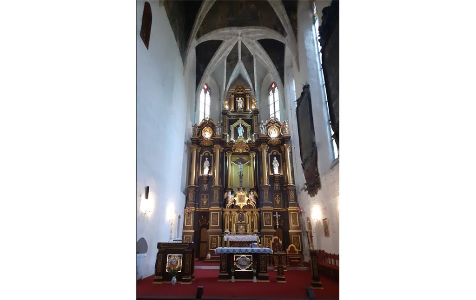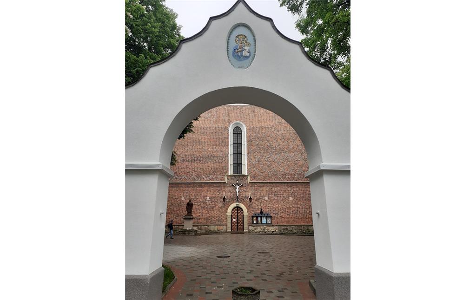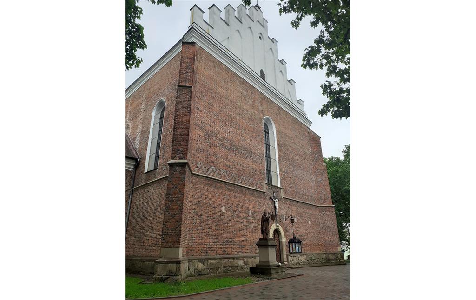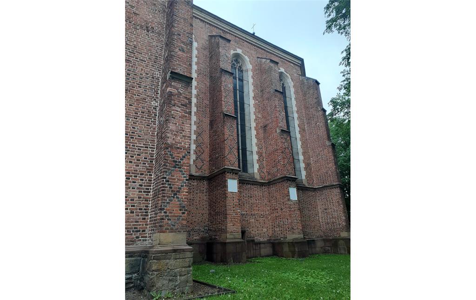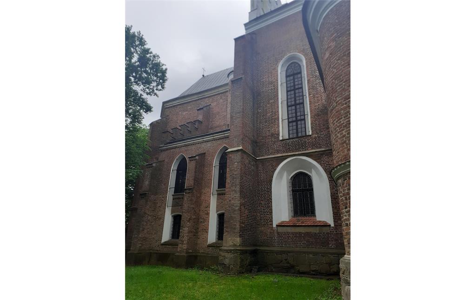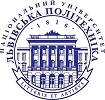
The real origin of the triptych (a folding icon with three images)
There is a statement by the Ukrainian local historian Roman Pastukh from 1948. In his opinion, the „Drohobych triptych“ symbolizes the martyrdom and great posthumous glory of the Polish Roman Catholic saint, Bishop Stanislaw from Szczepanów, or Stanislaw Szczepanowski (1030-1079). Referring to the work of the Polish chronicler Wincenty Kadlubek (between 1155 and 1160-1223), Roman Pastukh affirms that there was a conflict between the bishop and the combative king Boleslaw the Brave (966 or 967-1025). The king was always in wars. In his absence, robberies were common in the country. His knights asked him to return home, but he refused. Then some of them left his army to protect their homes and families. Finally, the king came back home and began to punish those who left him without permission. Bishop Stanislaw Szczepanowski defended them, asking Boleslaw to remember about Christian mercy and forgiveness of the guilty. The king ignored his pastoral instructions and the bishop excommunicated him from the church, which meant privation of the royal throne. The furious monarch stormed the church of St. Michael in Skalka (Krakow) together with his soldiers, where the bishop was just holding a Holy Mass. He struck the bishop’s head with a sword. The king ordered his knights to cut his body into pieces.
After this incident, about a thousand churches have been built in Poland in honor of Stanislaw Szczepanowski and more than 70 churches were built in the United States. Drohobych Church by St. Bartholomew is one of those Polish churches where, according to tradition, the patron saint of Poland and Krakow is depicted cut into pieces in the form of head, arms and legs.
The History of the church
One fact was recorded by an unknown author in a guidebook called „A review of famous places of Drohobych and its suburbs in the 19th century”. King Jagiello (1362-1434) accepted the construction of this brick Gothic church on December 16, 1392. An unknown author described this event as follows: “Jagiello founded a church on the site of the castle and named it the village of Dobrivlyany.„ According to some legends, the church was built on the site of a castle, boyar chambers (a boyar was a high rank of nobility) or the leader’s tower. However, there is another legend among the residents of Drohobych that a Ukrainian church, not a “castle„ or a tower, was used for the construction of the churches. But this assumption is not proven yet.
In 1511, Bartholomew's Church was rebuilt after major damage by the Tatars in 1498. The first part of the 15th century is considered the time of construction of the modern church.
In the middle of the 16th century, several resolutions were adopted to strengthen the city's fortifications. A tower which was built in the middle of the 18th century played a defensive role. Between the 17th and the 20th century the defensive tower was rebuilt into a bell tower (1739), old altars were re-equipped and new ones were built, loopholes were liquidated, and the roof was lowered (1790-93). At the end of the 18th century a chapel was added to the church.
In the 16th and 17th century, the city suffered from many attacks, which were accompanied by the destruction of the shrine especially in 1594, 1624 and 1648. The memorial plaque on the tower informs that “In autumn in 1648 in Drohobych peasant-Cossack groups and insurgents of the town and surrounding villages defeated the Polish-noble troops and freed the town.„
A period of decline
Due to various historical events, the church suffered several profanations. But after every profanation the church was consecrated again and had three names: Assumption of the Blessed Virgin, Holy Cross, St. Bartholomew and all the apostle's church. In 1558 the shrine was transferred to the jurisdiction of the Chelm Kapitula (a deliberative body of the bishop). Until 1798 the church was under the power of the governmental officials appointed by the Chelm canonics, which did not benefit them, as they cared more about the income of the chapter than about the condition of the shrine. According to an inventory which was held in 1743, the church was in decline, and there were even thoughts that it was cheaper to turn it into a storehouse than to restore it. Only after that when this part of the country came into possession of the Austrian Empire in 1789, the parochial temple was returned to the local pastor. Then the new pastor, a former Jesuit (the Jesuit law lost an action in 1773) Ignacy Jarotski began a thorough restoration of the shrine.
The 19th century marked the enforcement of the Austrian rule and was a quiet time for the local shrine. During this century a new sacristy was built, as the old one was destroyed and in 1868 the Lviv organ master Roman Dukhenski (19th century) constructed an organ for ten voices and five pedals.
After many years without major repairs and reconstructions the local pastor Kazimir Kotulya (19th-20th century) started new repair works in the early 30s of the 20th century. Terebovlya stone, which was laid on the floor, was replaced by decorated tiles.
The church under socialist rule
At the beginning of World War II (in September 1939), the church wasn’t destroyed. In contrast to that the inhabitants of Drohobych were heavily exposed to Soviet attacks. Residents were arrested and many of them were killed. In January 1940, mass exports to Siberia began. In June 1941, the church organist was arrested and murdered. The last pastor of the parochial church was Stanislav Banas, who was forced to move to Rudnik nad Sanem in 1947.
During the German occupation, holy masses were held for German soldiers. The presence of Poles was forbidden. When the Soviet power came again in 1944, it was decided to create a so-called church committee according to the new law of the Bolshevik rulers. The terrible times came again: some inhabitants were deported to Poland; others were forced to go to Siberia.
The church functioned until June 29, 1949. Then the representatives of the Soviet authorities broke into the church during the holy mass with Casimir Stopa on the celebration of the Apostles Peter and Paul Day. They expelled everyone and took away the keys of the shrine. All crosses were removed from the church, the interior was destroyed, it was replaced by a shop for theatrical attributes. Despite this, the sky-high walls added courage to believers. Religious life among the rest of the deported Catholics stopped but only from the outside. Groups of believers secretly gathered for common prayers.
The way to reopening the church
In 1974, the collection of signatures on the petition for the registration of the parish and the return of the church began. However, no letter was sent to the government, as persecution intensified, and people were greatly afraid. The second attempt took place in early 1988. It was a time of “thaw„ in Mikhail Gorbachev’s policy. The petition to the authorities collected 28 signatures required for the registration of the parish. A committee was established to petition for the return of the shrine. The committee's efforts lasted a year and a half. Talks were held with the authorities in Drohobych, Lviv and Moscow, and hundreds of letters were written to various institutions. And the most important thing was that the believers prayed tirelessly, even in Czestochowa (Poland) in front of the image of the mother of God of Jasnogurska. A temporary altar was erected on the eve of the Christmas holidays, on December 23, Bishop Stefan of Moscow (1935-2004), Vicar of Przemysl, rededicated the church. Vladislav Vinyazh, a long-time church worker, made stylish wooden balustrades based on pre-war photographs. After 40 years of desecrating the sanctuary, the lamp in front of the Ark was lit again.
Pastor Stanislav Mis cared about the parish for several months. In December 1990, the Redemptors began pastoral work in the parish. Documents were collected to recreate the ancient interior of the church. Using the old photographs, the main altar was designed as an exact copy of the original.
Architecture of the church
The Church of St. Bartholomew in Drohobych is one of the oldest churches in Galicia. The sanctuary is three-nave, Gothic, slender, without towers the vaults are supported by octagonal columns. The length of the church, including the width of the walls (1.33 m), is 42 m, the width of the front facade is 23 m, and the width of the presbytery is 11 m. The foundation is made of ashlar. The facades of the brick walls of the temple and the buttresses are decorated with a lacy diamond-shaped ornament, which is also made of bricks, which has a dark brown or dark red glaze. The walls without plaster have a raw, medieval-style look. There were also 15 supporting pillars in its original form. In the 18th century a chapel was completed on the north side of the church, and two pillars were demolished. Most of the pillars were built of ashlar, the rest of the church was built of the same brick as the whole building. The church had twelve typical windows of the Gothic style (excluding the sacristy and the chapel): from the south and east sides there were eight windows, from the north side there were three, on the west side there was one window. During the restoration of the church in 1790 the windows were made smaller in size. This distorted their original Gothic appearance and took away some of the building's charm.
The oldest design elements include the large stone feet, palms and head which were walled high in the outer wall of the presbytery. According to the legend, these are the remains of a pagan idol, preserved on behalf of King Jagiello (1362-1434) as a sign of the triumph of Christianity in Poland. The stone ball below is a symbol of a loaf of bread sold for a dinar during the construction of the church. The front western part of the sanctuary ends with a cross and in the upper part there is an iron door leading to the attic.
There used to be two entrances to the church from the southern side and from the northern side, where there is now a chapel. The front wall (now the main entrance) had no doors. The entrance door of the southern wall, made of white marble was set in 1422. Its production was financed by Jan Menzyk of Dombrowa (1370-1437), King Jagiello's viceroy and the first Drohobych governor. He placed the symbols of the battle of Grunwald in 1410 above the door. He received two significant swords from the Crusaders before the battle and gave them the answer of Jagiello. In memory of that event, Jan Menzyk ordered the architect to forge in the stone at the door 2 huge swords of the Crusaders, the state coat of arms and his own coat and the inscription: “Hoc templum ineuntes Deus benedie – memento animi„ - (“Bless Goodness those that is included in this sacred object – remember about your soul „).
During the repair work in 1791, the door was deformed to some extent. The two swords of the Crusaders were partially reworked into crosses, finishing the door with Gothic decoration. Menzhik's coat of arms has been replaced by the city's coat of arms.
The above-mentioned door is the only monument to the Battle of Grunwald built during the life of Wladyslaw II Jagiello. After Jan Menzhyk, there was only a settlement built by him (today Viitovska Gora Street). On the 500th anniversary of the battle, in 1910, the residents of Drohobych erected a symbolic monument in the churchyard. It was demolished in the 1950s. Only a commemorative plaque has been preserved that was moved to the church in 1991.
The church is three-nave, without a transept (transverse nave). The main nave is twice as long and slightly wider than the side ones. The walls and vaults of the shrine were first decorated with frescoes with floral motifs. In 1790 it was decided to depict baroque religious scenes with illusionist motifs on the vaults. They also appeared on the walls. Here the main theme of the composition was the events of the city and the church with a rich inscription.
From 1782 to 1793, frescos appeared in the main nave. There was Doomsday on an arch, there was a handing of the keys to St. Apostle Petro on a vault. There were decorative frescoes in the southern side of the nave, and there were religious scenes in its vault. In the 1980s, during the creation of a museum of atheism, the paintings of the northern nave were destroyed, the Gothic plaster was upholstered.
In the northern nave there were the figures of deacons with incense, in the main nave by the arch there was the figure of St. Christopher with the baby Jesus and a royal or princely figure sitting on a throne, dressed in a red cloak, giving alms to the poor and beggars. After that the walls of the church were painted and the decoration with tables and images began. Four huge wooden tables in baroque style were placed on the walls of the presbytery. The texts in Latin were engraved on them. The events of the four centuries of the church were engraved above the entrance to the sacristy on the first table. On the second table there was a description of the foundation of the church and its consecration. The third table was dedicated to Father Martin Lyaten (1512-1598), a prominent citizen of Drohobych, an author of the first prayer book written in Polish. He was killed for his faith for the Protestants (Swedes) in 1598. The fourth table was preciously carved, with a giant double-headed Austrian eagle, the symbols of the Austrian emperors – Joseph II (1764-1790) and Leopold II (1747-1792), the sons of Empress Maria Theresa (1717-1780). 1791 is carved below.
The parish church had 13 altars but before 1949 only eight of them remained. The Soviet authorities decided to destroy them. The main altar was in the Baroque style. It was built by the rector of the church Father Kotzelsky in 1760 (died May 18, 1789, in Drohobych). An ancient image of the mother of God in the Byzantine style was situated in the altar. A life-size wooden crucifix of Jesus Christ was above it. The history of this sculpture is extremely interesting. Thus, on July 2, 1786, during the evening service lightning struck inside of the church through the small hole and destroyed the cross, but it did not damage the figure. Three years later, a fire destroyed the altar, but the figure survived again. In Soviet times, the altar was destroyed, and the figure was preserved in the local atheistic museum at that time. The new altar was built in 2017 and was decorated with an ancient crucifix.
A beautiful Renaissance monument to the wife of the Drohobych parish priest Kateryna Ramultova (unknown - 1572) was built in the main nave. It is 5.5 m high and 3 m wide. The central part of the monument has a niche deepening between wall piers from a pale-yellow alabaster with completed caps. The niche is expounded by a black marble. The figure of a woman in a lying position rest on a sloping slab, who rests easily on the right hand. The figure is much larger than the natural one, forged from dark brown alabaster with a beautiful reflection and spectacular structures of the material.
The chapel of St. Anna is situated on the southern side of the nave. There once was the altar of the Heart of Jesus Christ in it that does not exist today. Soletsky's drawings have been preserved in the chapel. Nowadays there is a copy of the image of the Kokhavin Mother of God with gold frames on the illusionist altar. The frescoes on the wall under the window depict St. John of Kent and St. Valentine, patrons of the poor, sick and in love. There was a parish library above the chapel, which numbered several thousand of old prints. Today only broken bookshelves of this library have survived.
The chapel of the mother of God is in the northern nave. In 1790 Father Ignacy Jarocki removed its vaults and the material was used to build the current place for the choir. The frescoes in the chapel were destroyed.
In the northern part of the same nave there is an entrance to the chapel of the mother of God, the Queen of the Holy Rosary, formerly St. Nicholas. It used to be the main entrance to the church. After the desecration of the parish church in 1648, that door was bricked up and a new one was made in the western wall. At the end of the 18th century the construction of the new chapel began, which was completed in 1800.
(Pavlo Vytrykush, Lviv Polytechnic National University, 2021)
