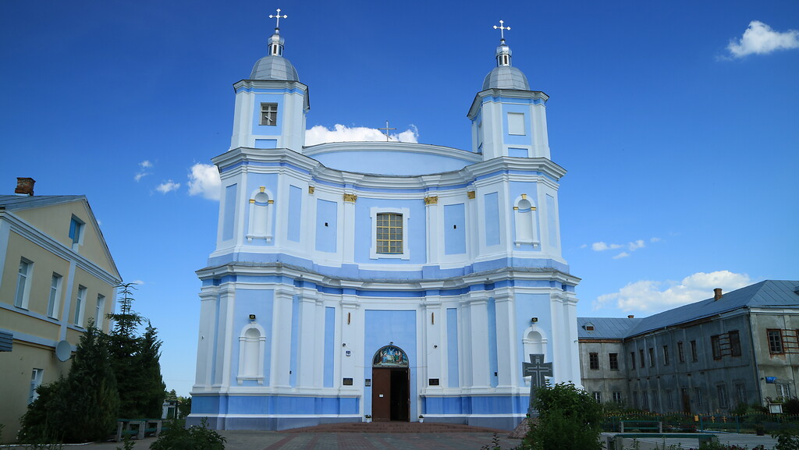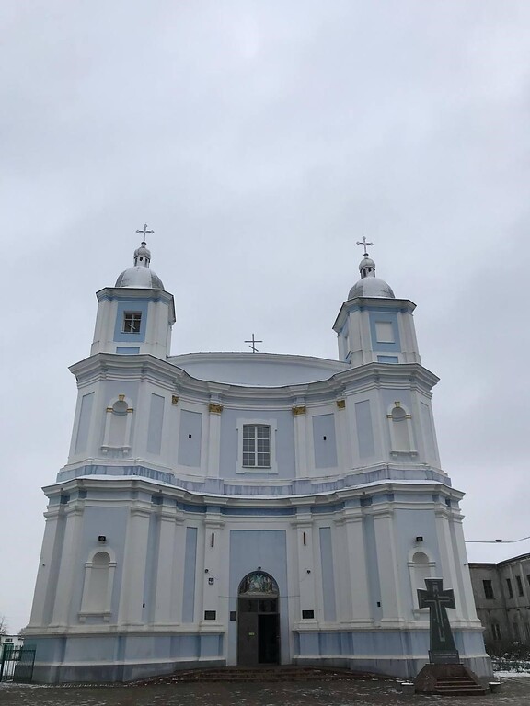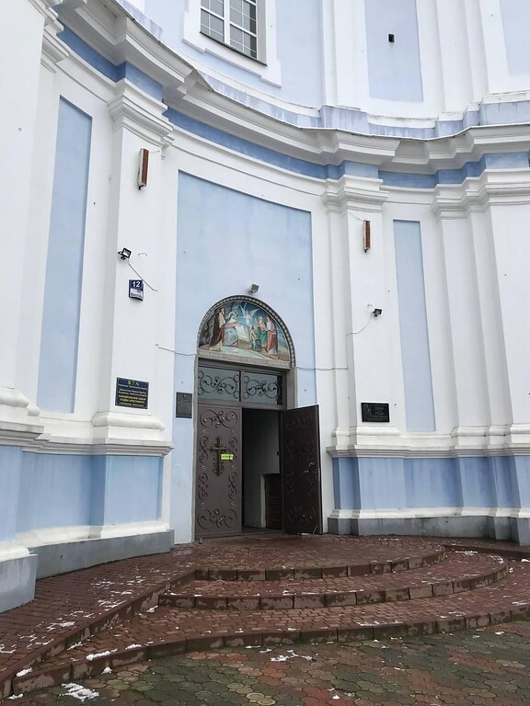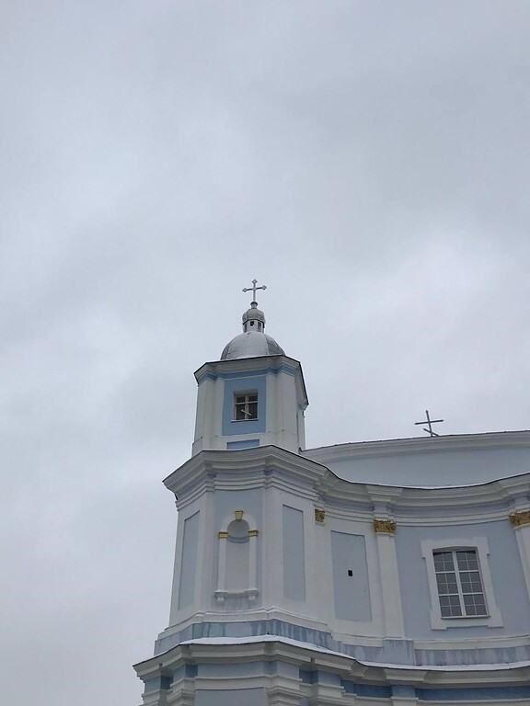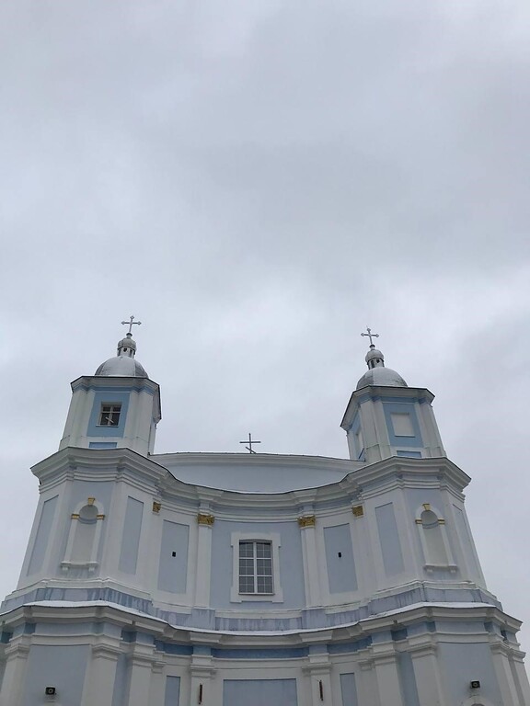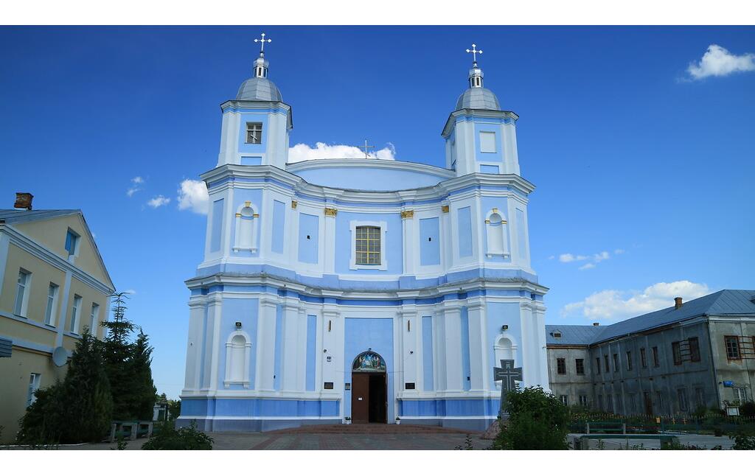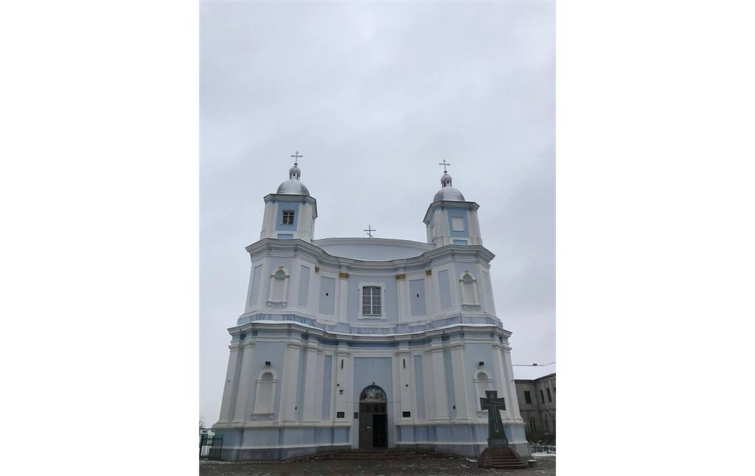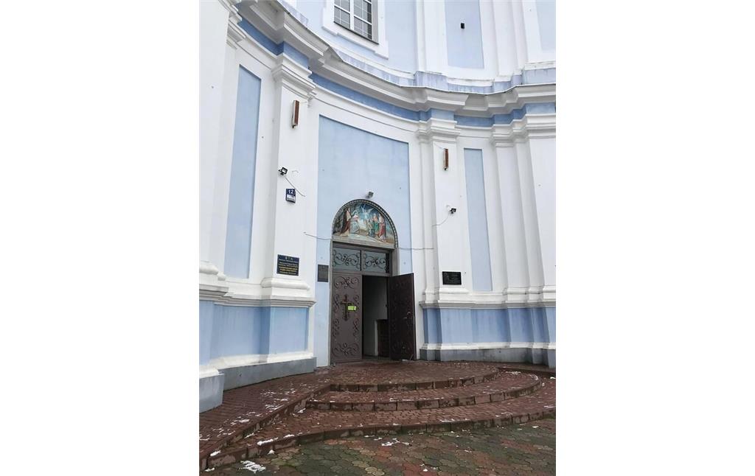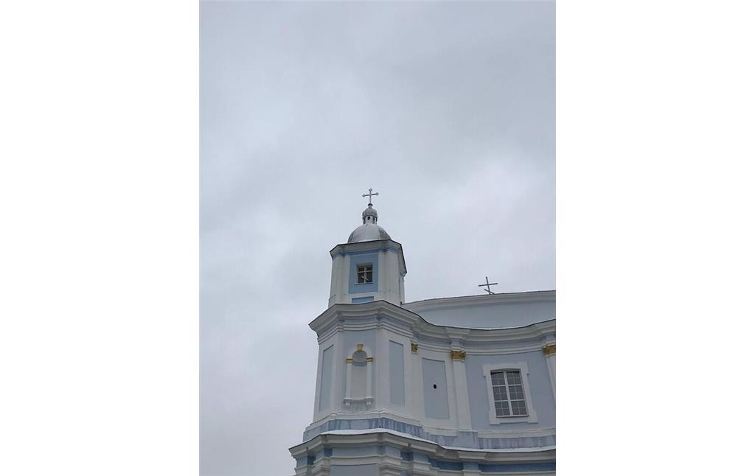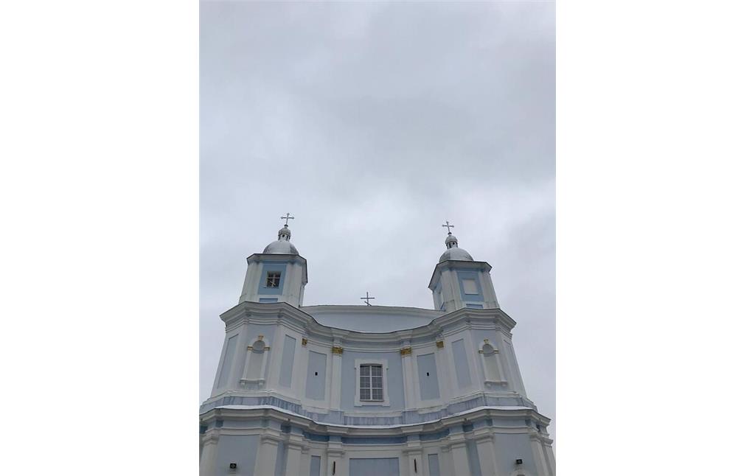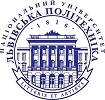
In 992 Prince Volodymyr founded an Orthodox Diocese in the city, the first leaders of which were bishops Stephen and Amphilochius. Local historians, in particular M. Teodorovich (1856-1917), wrote that in past centuries there were up to 20 Christian churches in Volodymyr-Volynskyi. The city has been particularly elevated since the middle of the 12th century. In 1199, Prince Roman of Volhynia formed a powerful state, the Galicia–Volhynia principality and for some time (1199-1349). Volodymyr-Volynskyi was its capital.
Since the Middle Ages, Vladimir has been known as a powerful economic and Cultural Center, where education, rewriting books, chronicles, architecture and sacred painting were actively developed. The Cathedral of the Nativity of Christ has been a real decoration of the central part of Volodymyr-Volynskyi for more than 260 years. At different times, depending on the confessional affiliation, the names of the church changed. It was once called the Church „Heart of Jesus“, the Church of the Epistle of the Apostles. This majestic building with beautiful Baroque architecture looks more like a royal palace with observation towers than a traditional church building. This monument of architecture of the 18th century is an integral part of the city excursion route.
History of the building
The beginnings
The first prerequisite for its existence was an invitation to the city on the Luha River with a donation record dated February 23, 1718, by the wife of the Volhynian Castellan Stefan Zagorovsky, Jadwiga (nee Samchik), brothers of the Jesuit order, who wrote down in the acts of Volodymyr Grodsky in favor of the mission 72,000 zlotys. According to their rights and constitutions they served to save human souls also in remote places like the East, Crimea, Wallachia, Ukraine, Beskydy, in Glubokoe Polesie and wherever Polish Jesuits were used to sending their missions. In the mission that was established in Volodymyr, two (later three and four) monks of the order lived permanently. In addition to their missionary work, they worked at the Department of the Parish Church of Joachim and Anna. Stepan Chatsky, the brother of Poritsky Castellan Michal, increased the subsidy. A donation entry in the Grodno books of Volodymyr dated January 16, 1749, testifying the amount of 22,796 zlotys.). The last recording was made in 1761 by Ignatius Sadovsky (?-1761) shortly before his death. Probably it was the foundations of the Slonim (today a city in Belarus) headman Ignatius Sadovsky, the patron saint of the Jesuits from Vilnius, which he made together with his wife Teresa of the Chetvertinsky family and made it possible to start building a stone church. These funds were received from 1755 to 1762. It is this period that can be conditionally considered the beginning of construction work, although the exact date of laying the cornerstone remains unclear. The funds of Ignatius and Teresa Sadovsky amounted to about 70,000 thousand zlotys. 50,000 for the church, and 20,000 for Mission homes. During this time, the mission house was significantly enlarged, and an oratorio was added to it, a public place for reading prayers. No materials have been preserved in the literature about these missionary and later monastic houses. Probably they were made of wood.
At the time of Ignatius Sadovsky's death, the church remained unfinished. The towers and arches of the church were later completed by his widow. According to Stanislav Zalessky, in 1766 the church was built, except for the facade towers and part of the vault. In the same year, the first service was held there. The ritual consecration of the church „heart to Jesus“ took place in 1770 with the participation of Bishop Felix (1729-1800) of Lutsk.
The greatest importance of the cathedral
In 1773, the Jesuit order was liquidated by the bull of Pope Clement (1600-1669) (Dominus AC Redeemer is breve (a formal document from the pope) promulgated on July 21, 1773, according to which Pope Clement XIV suppressed the Society of Jesus), the order's institutions were closed in Poland and Russia. The Jesuit residence in Vladimir was taken away as its property by the founder Teresa Sadovskaya (how long she lived is unknown). Remembering the intransigence of the Basilian, she prevented the transfer of the closed Jesuit church and the adjacent premises of the former residence to the disposal of the Basilian rank. Only after many years of persuasion, judicial red tape and insistence of the Education Commission, the Basilians in 1786 still received the inheritance of the Jesuits. On the condition that they build a new school building and, during the services, commemorate the names of those founders whom the Jesuits themselves pledged to commemorate.
Perhaps the transfer took place back in 1784, this date appears in the report of the abbot of the Vladimir Nativity monastery to the Volodymyr ecclesiastical consistory dated February 2, 1842.
M. I. Teodorovich in his work „The city of Volodymyr - in connection with the history of the Volhynia diocese“ (1893) wrote that the monastery together with the church in 1786 by the Polish commission of public education at the request of the Basilian College of Volodymyr-Volynskyi schools and with the permission of the Polish king Stanislaw August (1732-1798) was transferred with several wooden structures to the ownership of the Basilian.
Researcher Volynyak (Gizhitsky 1844-1925) notes that in 1783 „…they were given a Jesuit church that requires repair; a college, wooden schools in poor condition.“
After the annexation of Ukrainian lands as a result of the collapse of the Polish-Lithuanian Commonwealth (1795), the Moksha rulers were afraid to put the religious issue on the agenda for half a century, but after several anti-Moscow speeches, they actively took up the destruction of non-believers under the motto „One People, One Faith” and without dividing church and state for more total control of all spheres of citizens' lives. Volodymyr-Volynskyi Jesuit was re-consecrated in 1840 under the name of the Nativity of Jesus Christ.
Finally in 1886, the commission of Polish education, with the approval of the last Polish king Stanislaw August Poniatowski (1732-1798), at the official request of the Basilian College of Vladimir schools, provided the former Jesuit wooden complex to the United brethren of the latter.
The monastery at various times owned large plots of land, it was allocated law in the city. From 1801 to 1842, the boundaries of this law and land holdings in the suburbs changed due to the transfer of the monastery to various spiritual administrations. The monastery has always remained a major feudal landowner. This made it possible to maintain schools and make routine repairs to the church and monastery.
After the First World War, Volhynia returned to the Polish Republic, and it was now used as a Roman Catholic Church. It became a parish and underwent a complete restoration of its original appearance with the restoration of internal interiors and side facades, consecrated in honor of the Epistle of the Apostles.
Decline and resurgence of the cathedral
The Second World War unleashed under the Ribbentorop-Molotov pact left its scars on the face of the building (the northern sacristy and presbytery were damaged by a bomb explosion). In 1945, the Soviets closed the parish of the Epistle of the Apostles. In the following years it was used as a house for the Vladimir Lenin All-Union Pioneer Organization (the Soviet Youth Pioneer Organization). Also, many children's clubs operated here (like dancing classes etc.). Only in 1983, due to its historical and architectural value, the building church was included in the reconstruction plan, despite performing warehouse functions, but it was never fully completed until Ukraine gained independence, when in 1991 the complex was transferred to the Volodymyr Orthodox community. Now the Cathedral of the Nativity of Christ of the Ukrainian Orthodox Church of the Kiev Patriarchate operates here, and the church is taken under protection as an architectural monument.
Architecture
It is not known for certain who the author of the project of the Jesuit church is. At least three well-known creative personalities can be involved in this project. Most often, the name of the architect Michal Radziminovsky is mentioned. His activity relates to the performance of his duties as “Prefect of construction„ from 1754 to 1772, that is, in fact, acting functions. It is also known that from 1730 to 1731 Pavel Gizhitsky (1692-1762) was in Volodymyr – then, still a relatively young Jesuit missionary, but already well known in Volhynia as a “glorious architect„. His missionary work may have concerned, among other things, the development of the mission. The Polish researcher A. Betley, a researcher of the work of Pavel Gizhitsky, associated the version of authorship with the creative techniques of the Roman architect, Jesuit Gregorius Kastrihiani, categorically denying the participation of Pavel Gizhitsky. However, the most common version remains that the Slonim headman Ignatia Sadovsky ordered the project according to one version to Pavel Gizhitsky. So, Pavel Gizhitsky was the first author of this building and Michal Radziminovsky was the second author and made changes to the project, also most researchers believe that he was the main builder of the church.
The complex of Cathedral of the Nativity of Christ consists of a single-nave, east-oriented Basilica with a classical dominant central facade and two differences in the old center of Vladimir-Volynsky and two monastic buildings adjacent to the church from the Northwest and Southeast.
The dominant feature of the former church is the concave facade characteristic of the developed baroque with two three-tiered (four-tiered on two octagons) towers under a helmet-shaped finish on the western facade. Other decorations include paired, two-stage and single pilasters of the Doric and Corinthian orders, arched niches with archivolts on impost with a keystone, a tiered reduced Frieze, complex-profile cornices of a large extension, arched openings with round windows of the side facades and a kiosk above the central entrance.
The interior decor of the church consists of columns on high bases, supporting spring-loaded arches of semicircular arches on the decks, abundant wall paintings of religious themes and a two-tiered iconostasis.
In general, the architecture of the Jesuit Church in terms of the quality of construction work, architectural decor and construction project is one of the most original and perfect monuments of the late Baroque era in Volhynia.
Monastery of the Nativity of Christ
The Monastery of the Nativity of Christ is a female Orthodox monastery in Volodymyr-Volynskyi under the jurisdiction of the Volodymyr-Volynskyi Diocese of the Orthodox Church of Ukraine (formerly the Ukrainian Orthodox Church of the Kiev Patriarchate).
Some documents indicate that the two-story building of the monastery was built by the Jesuits. But most authors say that the school and monastery were built by the Basilians. Visiting description of 1819 states that the Basilians built a two-story building on the eastern side of the monastery plot with a length of 48 cubits, a stone wing of the school with a length of 86 cubits and a width of 12 cubits. The wing had three corridors, nine doors, and 20 windows. There are nine halls for classes. The school was covered with a single-pitched roof of an unusual shape. These buildings are recorded on cartographic materials of the end 18th-19th century.
In 1812, a military hospital was in the school building.
In the report of 1817, there is a statement that the monastery buildings were taken away from the military, arranged well and properly restored. In general, during the 19th century, the house operated a county school, later a two-class school.
In the monastery room, below there were two double cells, three single ones, a kitchen and next to it another cell. There are eight cells on the second floor.
In 1840, as a result of the transfer of the order to Orthodoxy, the monastery came under the jurisdiction of the Russian Orthodox Church. An episcopal see was established here. Since 1891, the monastery has been the residence of Volodymyr Orthodox bishops.
The monastery building retained its residential status until 1939, after which it was transferred to a school. Already in Soviet times, a truck with various junk drove into the church.
In 1960, the Soviets decided to blow up the church. The only thing that saved her was the surrounding houses in the city center. The blast wave would have destroyed not only the cathedral, but also them. With the beginning of Ukraine's independence, the revival of both the church and the monastery began.
In 1995, the community met with an initiative to restore the monastery. But this required a lot of work. The monastery was consecrated on March 24, 2002. It was headed by Mother Varvara, who had previously lived in the Dubna monastery.
The dungeon
For more than a thousand years of the existence of Volodymyr-Volynskyi, its underground passages have both been legendary and given true facts, which are confirmed by the subsidence of the soil, which from time to time occurs in the city center and exposes deep holes in front of passers-by. This gives rise to various rumors about the existence of an extensive network of underground passages under the city.
Not every parishioner of the church has ever noticed that under the carpet at the entrance to the Church of the Nativity of Christ are doors to the dungeon, which appeared there recently. In 2014, with the blessing of Vladyka, the main entrance to the underground Church of the intercession of the Most Holy Theotokos was opened, which by this time was concreted, says Father Nikolai Udud (1972-...), who has been a mentor in the Cathedral of the Nativity of Christ for 23 years. Thanks to the donations of parishioners, it was possible to repair the stairs, plaster the entrance walls and install a modern door mechanism, which was brought from Germany. There are historical photos that show the mechanism that opened the door a hundred years ago. It was a kind of Winch in the shape of a wheel, which was twisted by pulling the cable that opened the lid. Today there are modern doors with shock absorbers, which are quite easy to open.
And so, what do dungeons look like? Massive, vaulted arches of the underground church. There the where monks once prayed. In the central part of the temple is a massive pillar, in the middle of which is a room with two entrances. This underground temple was built by competent professional craftsmen, because the thick walls with a width of more than two meters and a massive pillar in the middle of the hall can withstand the considerable weight of a ground temple for three centuries. It even had its own heating system - groove, which runs in a circle through the entire temple.
By the way, in the middle of the pillar, which has two entrances, there was once a confessional, and in the most remote part of the dungeon in the most remote part of the dungeon – an old tomb, of which only empty niches have been preserved to this day. Today, it is not known for certain who exactly was buried here and where the tombs disappeared. However, when electricians were laying wiring into the dungeon, they came across bricked-up tombs that no one has ever noticed before.
Mysterious burials are far from the first and not the last mystery that the underground temple conceals. It is likely that there is another basement level below it. The approximate location of the entrance to the lower level of the dungeon, which is now filled in or concreted, has already been determined. As Father Nicholas suggests, the dungeon below could have served as a shelter for monks during dangerous times, and there could also be caches for hiding valuables. There is a legend that an ancient church library is hidden in the dungeons of the cathedral.
According to Svetlana Fedoseeva, an employee of the ancient Vladimir historical and cultural reserve, the Jesuits were characterized by the construction of deep several-story dungeons.
At the entrance to the Cathedral of the Nativity of Christ, there are small wooden doors on both sides that lead to another dungeon that may once have been a prison. There is also another rather deep dungeon, at the end of which is a round hole, like a well that was filled in during the restoration of the temple. They say that there may be an entrance to the underground passages that connect our cathedral with the Church of Joachim and Anna and the Zimnensky monastery.
The entrance to the underground Church of the intercession of the Most Holy Theotokos, which is located under the Cathedral of the Nativity of Christ, was open to visitors.
The State Reserve “Ancient Volodymyr „ hopes that one day other dungeons of Volodymyr-Volynskyi will be opened to the public, of which, according to legend and real evidence, the city has a lot – almost all Volodymyr-Volynskyi churches and monasteries are connected by underground tunnels. So, from the tower of the former Dominican monastery to the Church of Joachim and Anna, there is currently quite a passable passage. Such an unusual journey through the ancient dungeons would undoubtedly be a real highlight of Prince Volodymyr, which would attract tourists.
(Olha Amirkhanian, Lviv Polytechnic National University, 2021)
Internet sources:
hroniky.com: The hided underground passages of Volodymyr-Volynskyi
starodavnij-volodymyr.com.ua: 260 years of the Cathedral of the Nativity. History of the temple
tamtour.com.ua: Monastery of the Nativity of Christ (Volodymyr-Volynskyi)
volynnews.com: Underground secrets of the 260-year-old church in Volyn
zabytki.in.ua: Cathedral of the Nativity in Volodymyr-Volynsky
