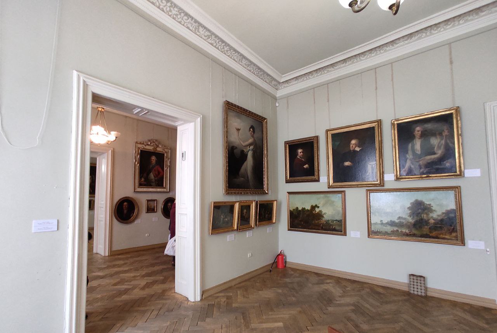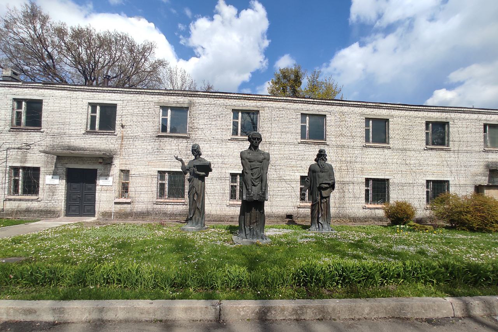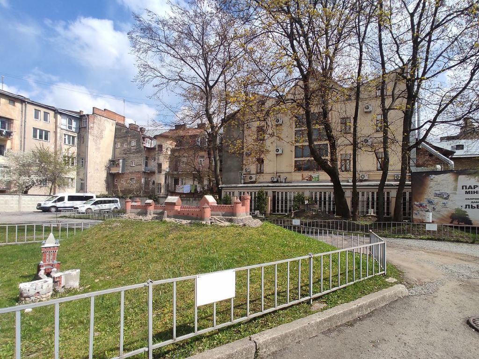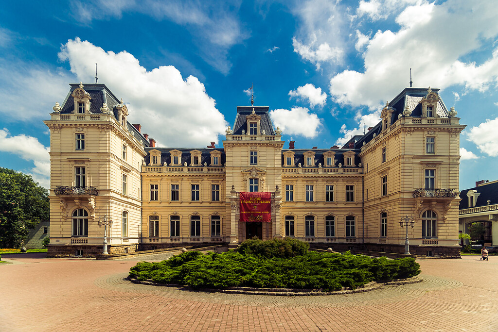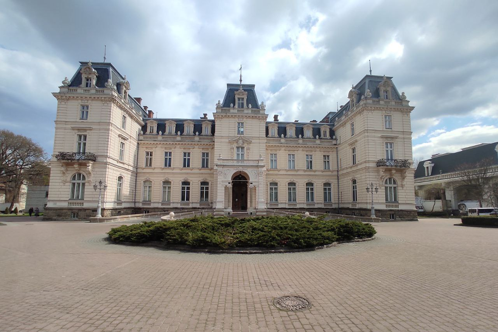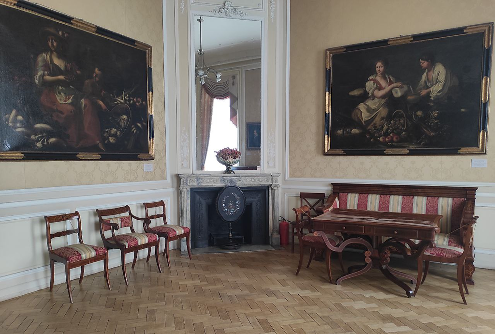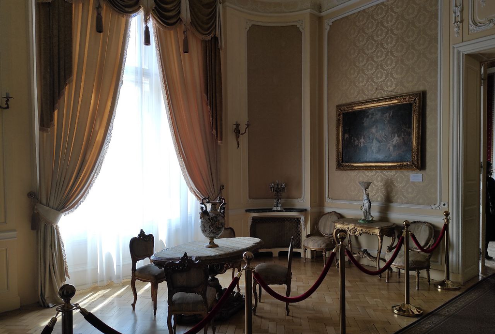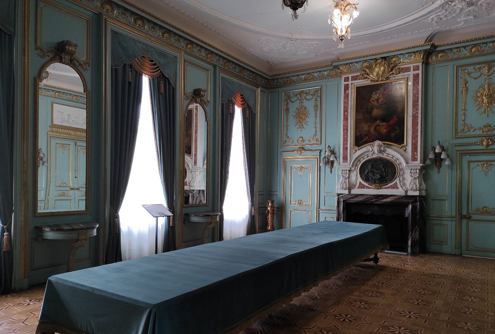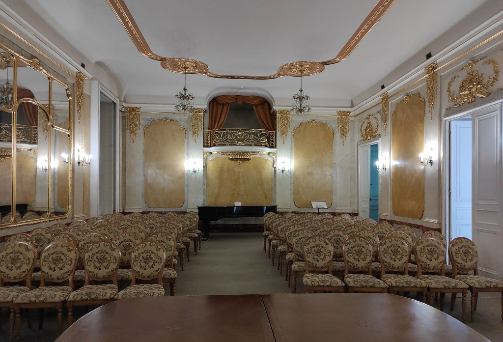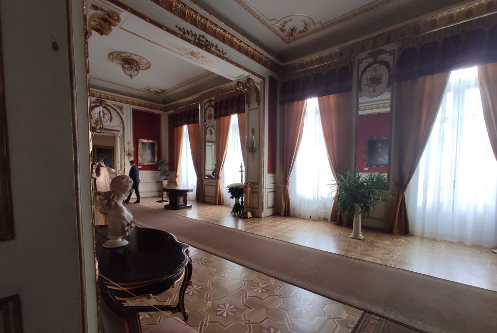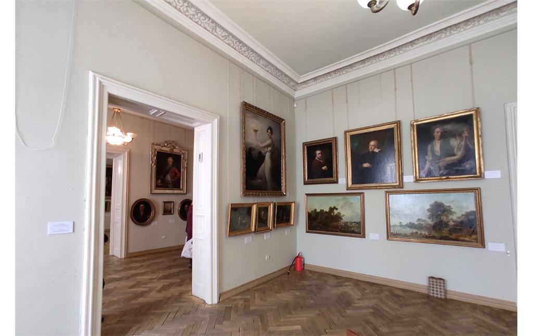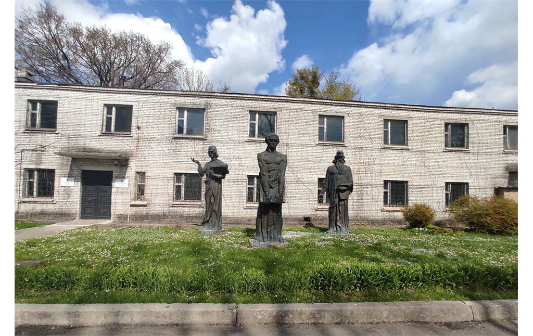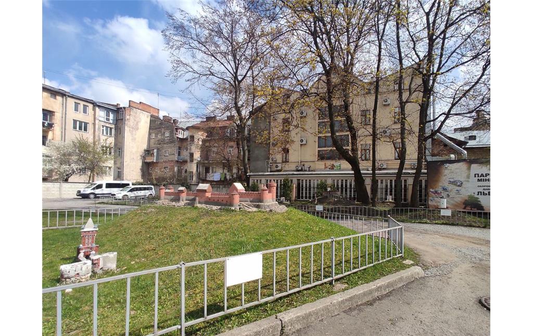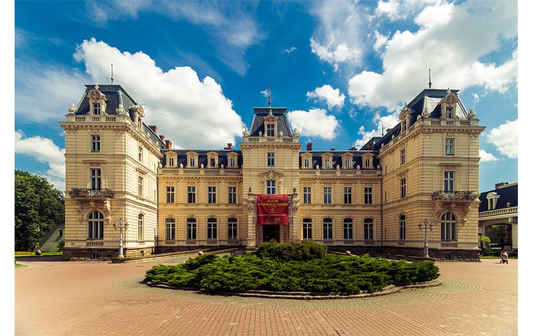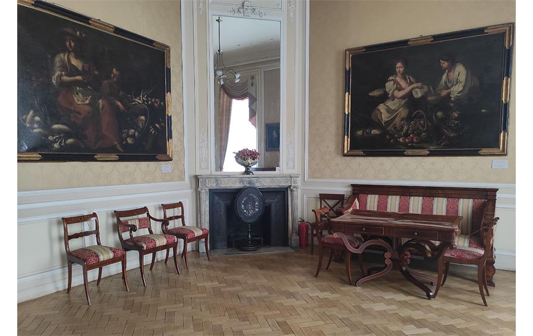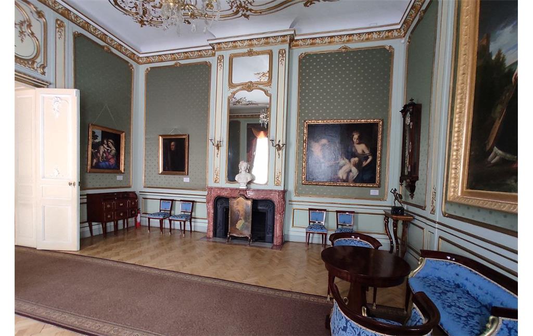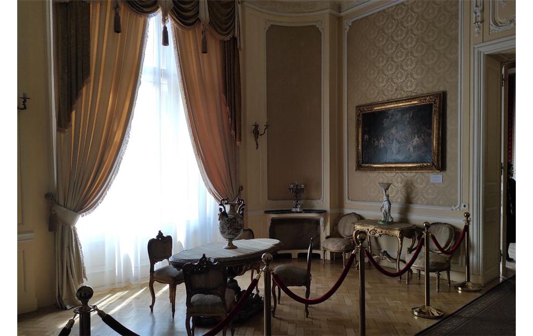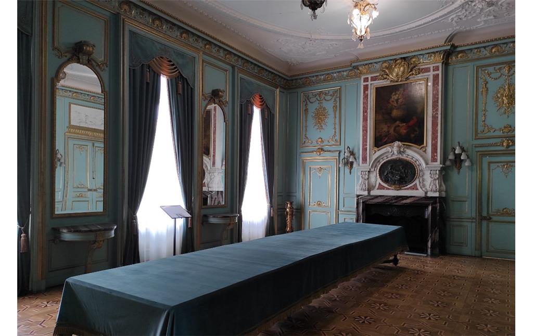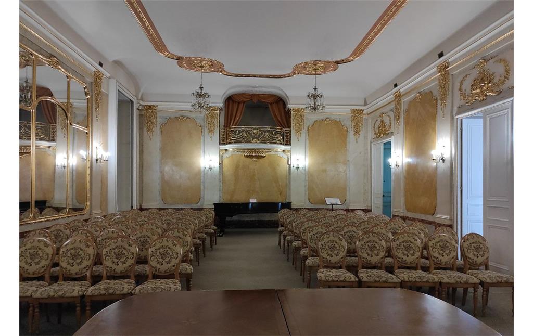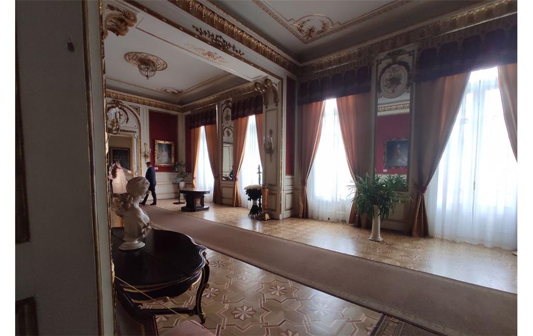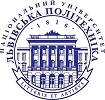
Palace construction
The Potocki family sold their palace on Halytska Square in Lviv (now known as the Besyadetsky Palace) and bought a real estate on Shiroka Street (now Kopernyka Street) in 1822. On plans of Lviv for the 18th and 19th century, garden and several small buildings were planned for the area where the Potocki Palace stands today.
In the second half of the 19th-century Count Alfred Józef Potocki (1817/1822-1889), a politician and governor of Galicia, decided to build a new palace. At first there was a park and a small estate on this place - a hunting estate on the swampy bank of the river Poltva. The count was known as a patron and connoisseur of French architecture, so the palace was designed by the French architect Louis d'Auvergne (1854-1937). The construction was supervised by the architect Julius Tsybulsky (1859-1924). In 1861 the estate was dismantled. The Count received a concession for the construction of the palace in 1888. In the same year, the union of Lviv architects Ludwig Baldwin-Ramult, Juliusz Cibulski, Petro Harasymovych and Leonard Marconi started to build it. Alfred Potocki died before seeing the completion of the works, his son Roman Potocki (1851-1915) completed the construction of the palace in 1890. The last owner, Alfred III (1886–1958), left the palace after the Soviet occupation of Lviv in 1939 and never returned.
Exterior
The Potocki Palace is a good example of the architecture of historicism and one of the most interesting architectural monuments of Lviv. The palace is a prototype of the so-called „Entire cour et jardin'' residences of King Louis XIV (1638-1715), which are defined as “baroque classicism„, when clear planning is combined with a rich exterior. In plan, it has a rectangular shape with minor lateral projections.
The composition of the Potocki Palace is central. It has two floors with an additional attic floor, topped by a “French roof„. The roof structures are wooden, the facades are rusted with plastic decoration. The entrance to the palace is decorated with a covered portico, which leads to the stairs and entrance ramps. On the central axis is the main gate with a richly decorated metal gate.
For the convenience of carriage entrances in front of the castle were equipped with special areas, a kind of parking. All windows and balconies of the building are decorated with sculptural and decorative design. The main entrance leads to the main halls. It was here that all important and solemn events took place.
In the 19th and 20th century several buildings were built around the Potocki Palace, some of them with the facades facing the street and the rear towards the palace. Therefore, the view of the Potocki Palace remained open only from Kopernyka Street.
Interior
The total area of the palace is 3100 square meters. Plans, drawings, descriptions of halls and palace rooms, which were made in 1932 by engineer Thaddeus Mankowski (1878-1956), show that the house originally had 102 rooms. According to these documents on the ground floor (1st floor) was a hall, the Red Salon (Main), “White Hall„ (Ballroom) with a gallery for musicians on the height of the mezzanine, with a separate entrance from the side stairwell, dining room Blue or Banquet salon, Fireplace salon, office of the ordinate, rooms “Blue„, “Pink„, “Red„ and a bedroom. The palace was designed for ceremonial receptions and meetings, it provided numerous living rooms and a wide courtyard for carriages.
The Living room
According to the plan of the architect and the wishes of the owner, the original room was intended for recreation. After the restoration, the purpose of this hall was changed and became a living room. The walls are decorated with silk wallpapers with floral ornaments, as well as eaves of oak leaves and a basket of flowering roses beneath the ceiling. The ornament of the salon is a corner fireplace in gray marble and a large mirror. The salon is decorated with paintings in the style of the 18th century.
Cabinet of the Ordinate or the Tête-à-Tête cabinet
The hall is decorated with boiseries, ornate and intricately carved wood paneling with gilding framing the green silk wallpaper. The ceiling is decorated with gilded plaster and ornaments of stylized acanthus leaves on the frieze. The adornment of the hall is the fireplace made of pink marble and mirrors in figured frames. In the cozy, job-setting salon, chamber meetings are held between political authorities of Ukraine and other countries. The Biedermeier-style cabinet, popular in Vienna and all over Germany, has taken root in the lands of Central Europe, and particularly in Lviv.
The Central Salon
The Central Salon is located on the place axis, leading to it by the front door, through this hall you can go to the vast terrace and further to a park. Especially lavishly decorated, it was the first one to meet guests. Restrained classic frames border the silk wallpaper on the walls, the wooden panels fit delicately into the exquisite interior, with ornamental motifs in the form of stylized asymmetrical shells above the door.
Blue or Banquet Salon
The Blue or Banquet Salon is also luxuriously decorated, and the original appearance is best preserved here. Near three walls there are carved console tables, the gilded decoration of which resonates with the exquisite baroque-classic ornamentation of the space. Their marble countertops are made of the same gray-cherry stone as the baroque fireplace of the intricate composition. Three golden chandeliers are hanging from the ceiling and have remained here since the former owners of the palace installed them.
The Ballroom
The largest room in the Potocki Palace is the Ballroom or Hall of Mirrors, also called “White room” because of the color of the white pilasters which are divided the walls. Cherry with streaked plinths, golden-ochreous light walls glitter like marble, they are made sophisticated, but popular in Lviv since the end of the 17th century stucco scagliola technique imitating natural stone. This is the only hall in the Palace that has preserved authentic parquet, lined with specimens of valuable wood that is waiting for restoration.
The Red Salon
The parade Red Salon is designed in the style of the French Neo-Renaissance with simple austere lines, sophistication of details. The walls are decorated with red silk wallpaper in carved frames with gilded details. Everything is enhanced by the lavish ceiling decoration, there is the stucco molding in the form of a rosette, festoons and rocaille elements with rich gilding. A garland of oak leaves wraps around the hall along the cornice edges, beneath it, there are the leaves of acanthus. A rare musical instrument, Clavichord-Giraffe, is no accident here, because chamber concerts were held in this hall. Outside the door are works of 19th-century artists.
History of Palace
During World War I, the palace was the residence of the Barthelemy Mission, a representative of the Supreme Council of the Entente.
In 1919, during a festive parade in Lviv, the plane of the American pilot Edward Graves crashed into the palace, and a fire destroyed the left wing of the building. Renovation and restoration of the palace lasted until 1931.
From 1941-1944 the Palace was under the rule of the German Military Administration.
After World War II, Scientific Research Institutes of Geology, Geochemistry and Geophysics, Physics and Mechanics of the Academy of Science of the Ukrainian Soviet Social Republic was located here.
Since 1975, the building has been used as the Solemn Ceremonies Palace, where more than 130,000 couples got married.
After Ukraine's independence, the possibility of arranging the residence of the President of Ukraine in Lviv in the palace was discussed. In 2002 the Potocki Palace was given to the Lviv Art Gallery by the city.
After the restoration, which was completed on February 14, 2007, the Museum of European Art of the 14th-18th century - a department of the Gallery - was opened in the Palace. The halls on the first floor recreate the palace interiors, on the second floor there is one of the richest collections of European art in Ukraine.
In February 2015, a chapel with the oldest icon of Lviv was opened in the Potocki Palace.
About the owners
Alfred II Joseph Potocki was born on July 29 in Lancut, Poland. In Lviv region he gained the fame of one of the most influential statesmen of Austria-Hungary. In 1862 he became a member of the upper house of the Austrian parliament. Five years later he was appointed Minister of Agriculture and in 1870 he headed the Austrian government. As a result of political struggle, he was forced to resign a year later, but his merits were recognized by Emperor Franz Joseph (1830-1916), who awarded him the Order of the Golden Fleece. In 1863, Alfred Józef was elected to the Galician Sejm and remained its deputy until his death. At the end of his career in Vienna, he became a key figure in Galician politics. From 1875-1877 he held the position of Marshal of the Galician Sejm, and for the next eight years he was the Governor of Galicia. Potocki's political views had many supporters and enough enemies. On March 18, 1851, in Slavuta, Alfred married the 21-year-old Maria Klymentyna (1830-1903), the daughter of Roman Sangushko (1800-1881). The Potocki family had four children: Romana, Julia, Clementine (Tyshkevich) and Juzef-Nicholas. Potocki, being an ardent admirer of all French, in particular the local architecture, tried to visit France whenever possible. He died in Paris on May 18, 1889, without seeing the completion of the palace nurtured in his dreams. Maria Klymentyna (1830-1903) (the countess, by the way, was also the owner of the town of Satanov) died on October 17, 1903 in Lviv.
Museum of European Art of 14th-18th century
In 2002 the administration of the Potocki Palace was transferred by the city to the Lviv Art Gallery to create museum exhibits. Department of the gallery „European art of the 14th-18th century“ opened on February 14, 2007.
The exposition of the first floor shows palace interiors, the second - the art of Italy, France, Austria, Holland, etc. There are resented first-rate works, including „Catching Corals and Pearls“ by Jacopo Tsukki, „Portrait of a Young Patrician“ by Sophonisba Angichola, „Three Saints“ by an unknown artist of the 15th century, „Visits of Mary Elizabeth“ by Jan van Skorel, „At the Usurer“ by Georges de la Tour, sketches of monumental paintings by Paul Troger, Josef Winterhalter, Anton Franz Maulberch and others. For the first time, Ukrainian art presented in the context of European art of that time was singled out as a separate hall.
Museum of Ancient Ukrainian Book Art
The museum was opened and named after Ivan Fedorov in 1976 in the premises of the former Onufriyivsky monastery, where the Ukrainian printer Ivan Fedorovich was buried. In 1990, the museum was evicted from this room in connection with the transfer of the monastery to the Order of Basilian and all its exhibits were moved to the basement of the Lviv Art Gallery.
Now it is located on the territory of Potocki Palace. The museum was created in 1997 based on the funds of the Ivan Fedorov Museum, which operated in 1977-1990.
The exposition of the museum presents Ukrainian old prints - highly artistic works of Ukrainian publishers, printers and engravers of the Middle Ages. Among the exhibits there are Lviv and Ostroh editions of the first printer Ivan Fedorov, the Great Trebnik of Petro Mohyla, books by Schweipolt Fiol and Francis Skaryna, Narrow Gospel, Apostle, Primer, masterfully engraving maps of Ukraine of the 17th and 18th century, samples of early folk engraving. Several unique publications of the Renaissance and Baroque eras („Description of Plants“, „Chronicle of the World“) represent the European press. The exhibition hall dedicated to printing recreates the atmosphere of a medieval printing house, with authentic original elements of the room, a unique printing press of the 17th century, and a binding press.
The museum's exposition consists of four halls: the first two halls of the permanent exposition tell about Russian books of the 15th-18th century, there are manuscripts and incunabula, first printed books, the exposition covers the history of printing houses that existed in Ukraine. The third hall recreates the interior of a medieval printing house with a printing press and a binding press of the 17th century, which were confiscated from the printing house of the Stauropean Institute. These printing machines of the first half of the 17th century are the only ones preserved in Ukraine. The museum's collection also includes machines for etchings and lithographs. The exhibition hall of the museum exhibits bibliological and art exhibitions.
In front of the museum is a monument to the first printers (diploma work of Lviv sculptor Anatoly Galyan, a graduate of the Lviv Institute of Applied and Decorative Arts). This is a thematic three-figure composition - a printer and apprentices.
Park of castles and fortifications of ancient Ukraine
On the territory of Potocki Palace, an open-air miniature park is located. The park exhibits 14 models of fortifications made of concrete at a scale of 1:50. Opposite each exhibit is a table showing a brief historical background about the object. Models represent the oldest castles and defensive temples of Galicia, Volhynia, Transcarpathia, Podillya, Budzhak, Dnieper, Tavria. At the first stage, it is planned to increase the number of models to 15, with a further increase in exposure to 25-30 models. The models are displayed in the open air for inspection in the period from mid-March to mid-October. In winter, the models are preserved.
As of today, the following layouts are on display: Kamyanets Tower of 1287, High Castle of the 14th-17th century. in Lviv, the oldest castle in Ukraine in the town of Olesko, castle of the 14th-17th century of princes of Ostroh in Ostrog, Kamenets city gate of Satanov, defensive Elijah's Church, defensive church of the 14th-18th century. in the village Sutkivtsi etc.
Palace in recent days
Potocki Palace is a popular attraction for tourists. The palace is a popular place for various festivals. The most famous event which is held on the estate is the annual publishers' forum in Lviv. There are various events in the palace every year: Exhibition „Truth Guilty“, Exhibition of Oleg Tistol „60 years of independence“, Exhibition „Georges de La Tour. The secret of one work. Payment“, Concert Air with ornaments, Jan Henrik Rosen's masterpiece „The Martyrdom of St. Stephen“, Leopolis Jazz Fest, Lviv Cheese and Wine Festival.
Interesting facts
The palace was widely used during the filming of historical films, because of its similarity to French architecture. In the second half of the 20th century the palace has been the site of 38 famous films and music videos, including „D'Artagnan and the Three Musketeers“ (twice), „Bishop Andrew“, „Attaché“, „The Secret Diary of Simon Petliura“ and others.
In the late 1980s the city had an idea to build an underground. In the park behind the palace began the work on the tunnel for this subway. Digging the first ventilation shaft, workers noticed that the local swampy soil began to sag, destroying the foundations of nearby houses.
In memory of the failed project of the underground tram in the palace park, there is now an annex, which has housed the Museum of Art of Ancient Ukrainian Books since 1997.
The first palace was built in the style of classicism, designed by architect Ignatius Hambrez. It was a two-floor rectangular building with a high roof. The facade is symmetrical with a central projection, topped by an attic with a balustrade. The owners of the palace were Maria from Sangushki and her husband Alfred Józef Potocki. However, the count needed a presentation residence in Lviv, so the building of the old palace was dismantled in 1860-1861.
During its existence, the palace has gone through many changes, from very small to grandiose. The last restoration work carried out in the palace revealed that once there was a lake behind the palace. The craftsmen even found a ship's mast and anchor. But nobody knows what happened to the lake.
(Yevheniya Strykhar, Lviv Polytechnic National University, 2021)
