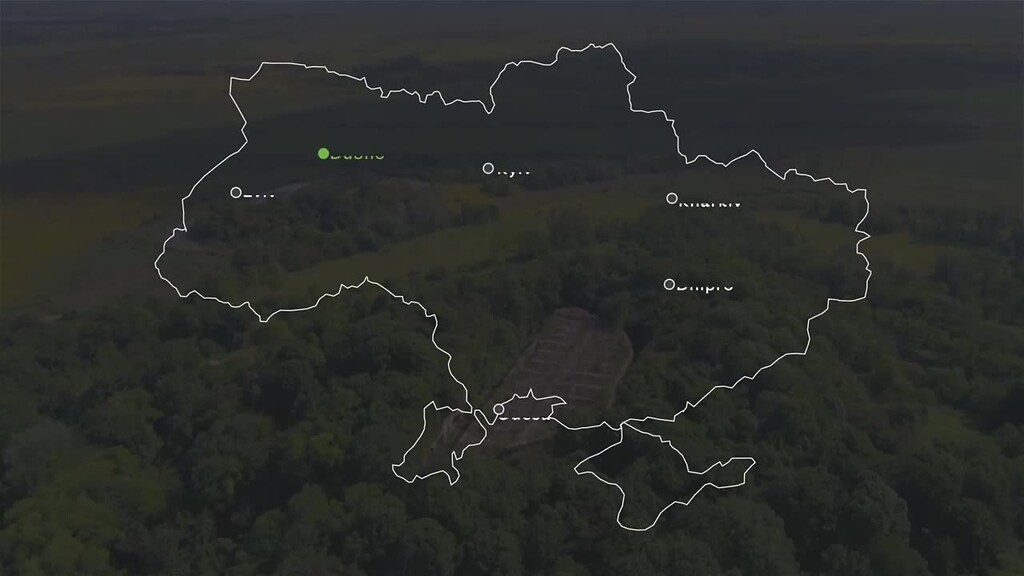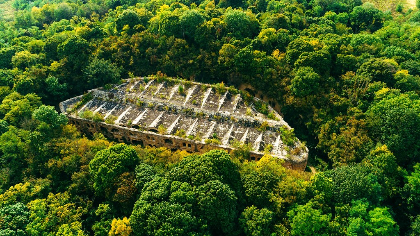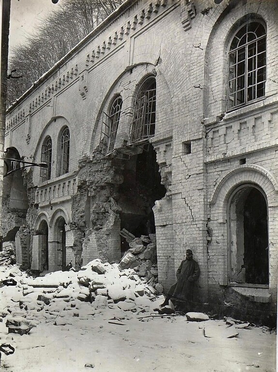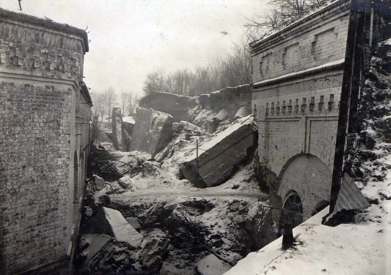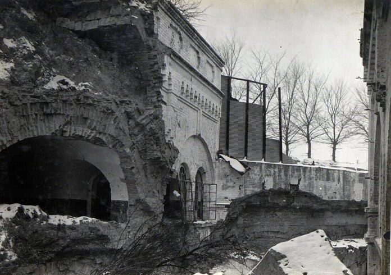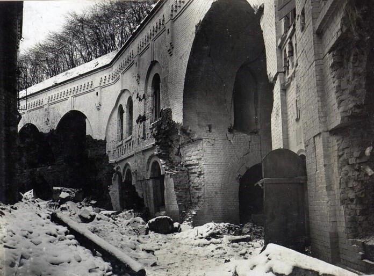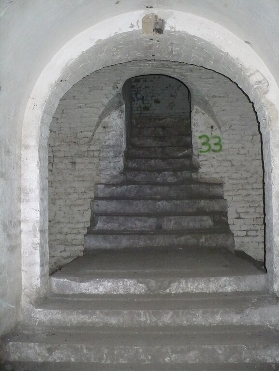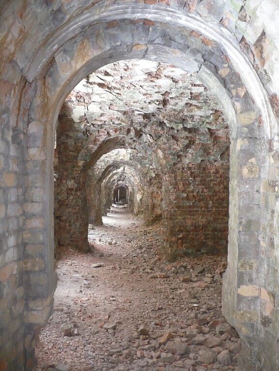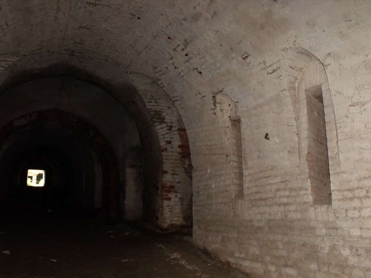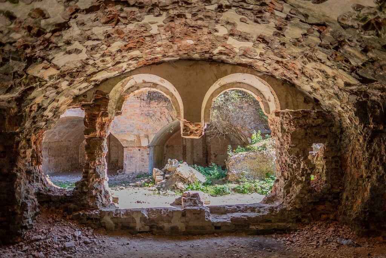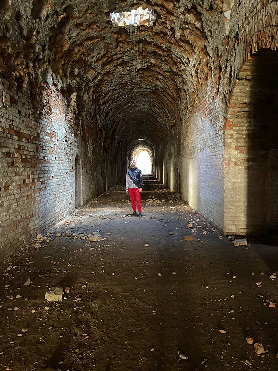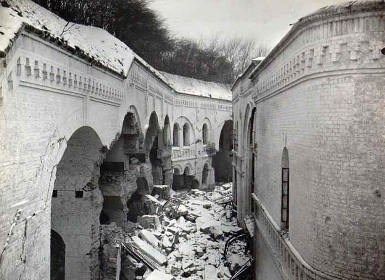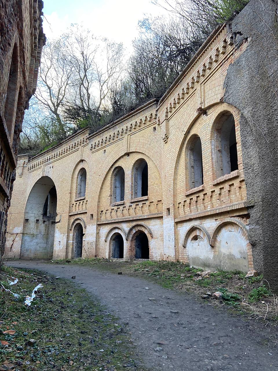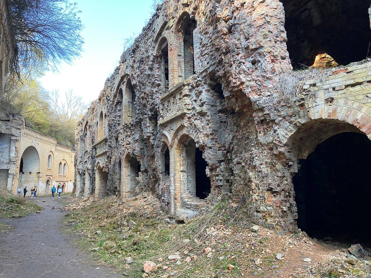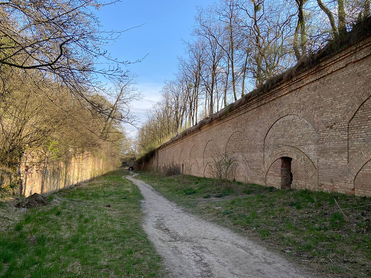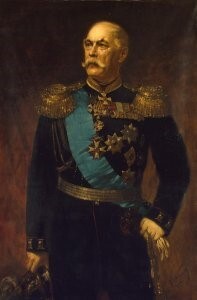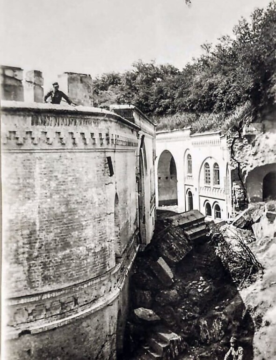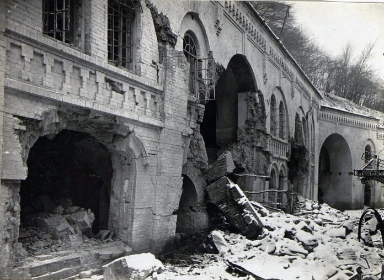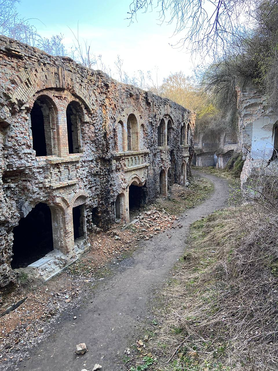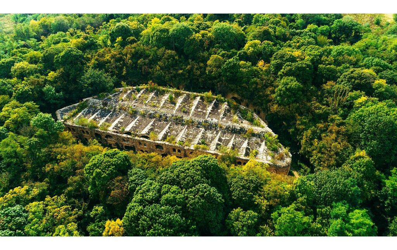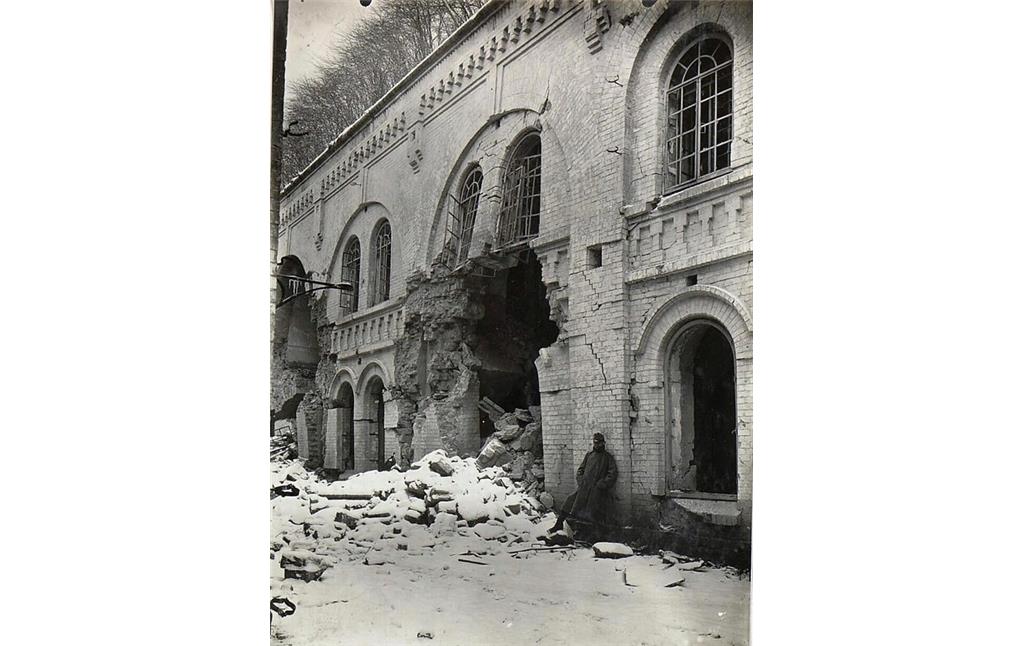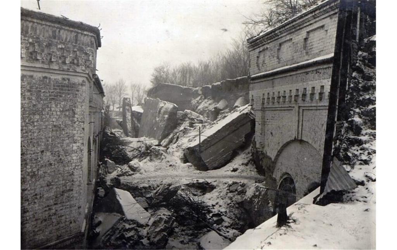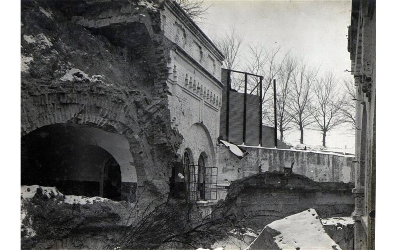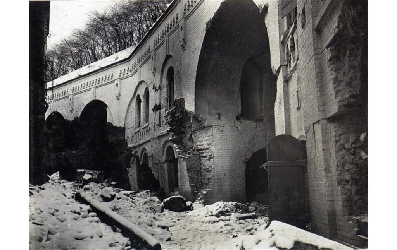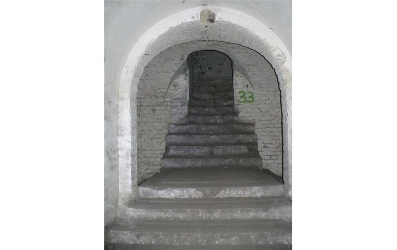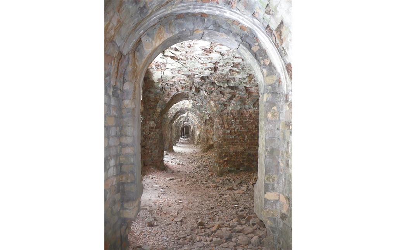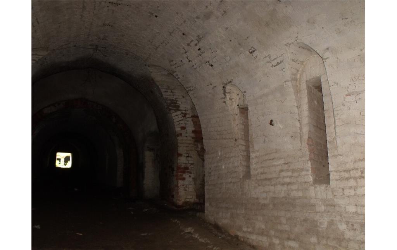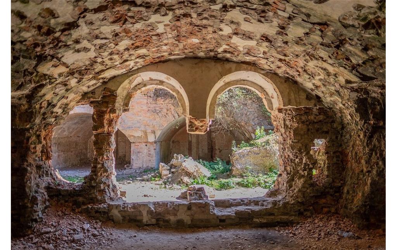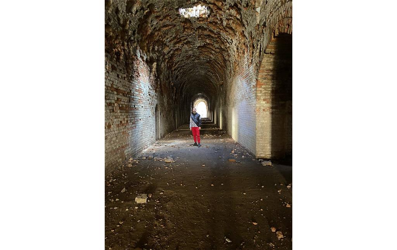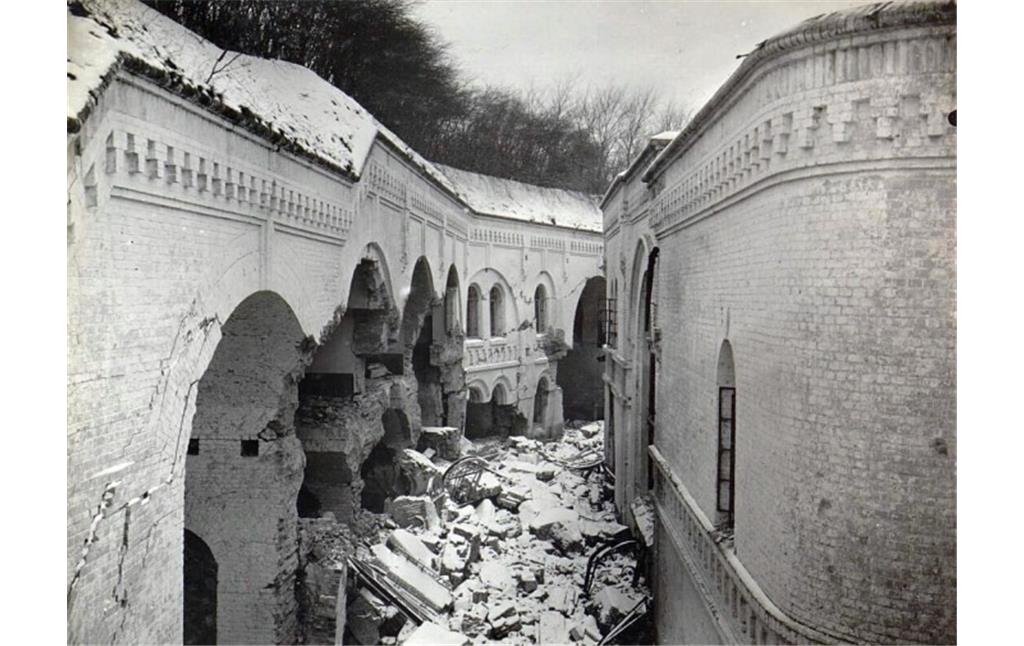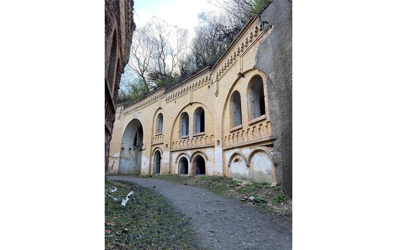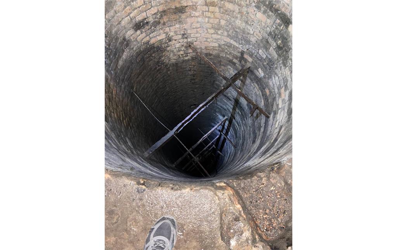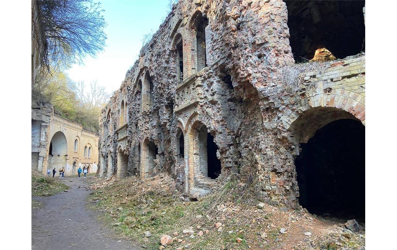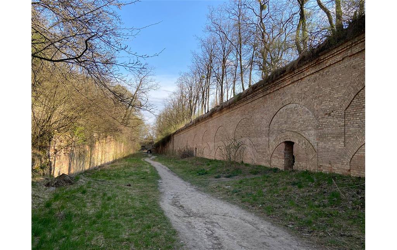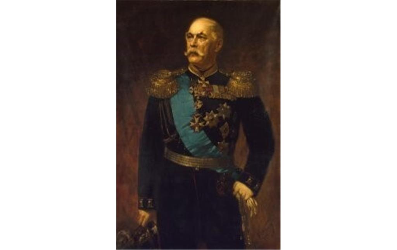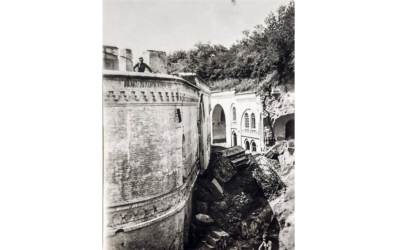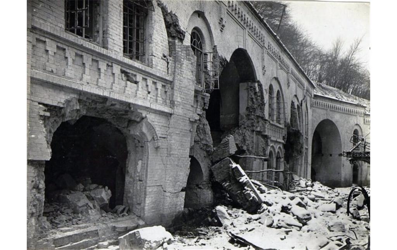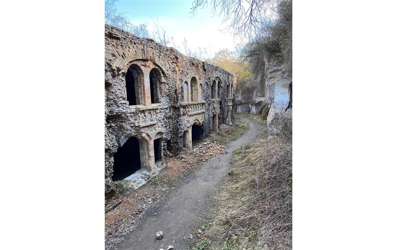
The main features of the fort
To this day, it preserves only its ruins, but their nature has made this place stunning, especially inspiring that it is located on the picturesque hills of the river Ikva. As a system of defensive fortifications, Tarakaniv Fort fortified the tsarist government to protect against the Austrian army.
Building and structure
Purpose of the fort
After the third division of Poland at the end of the 18th century, the border between the Russian and Austrian empires passed along the line Zbarazh - Brody - Berestechko - Sokal. To defend its western borders, the tsarist government decided to build a system of defensive fortifications. Tarakaniv Fort was built at the end of the 19th century near the city of Dubno by the tsarist government to protect the Lviv-Kyiv railway line from the Austrian army.
The building of Tarakaniv Fort
French experience (Fort Boyard was built from 1801 to 1857) was used to build the Dubno Fort. Colonel Borysov, a military engineer, designed the Dubno Fort, his project was approved in 1885, and construction began in the same year. Ukrainian historiography today knows nothing about the identity of Colonel Borisov, even his initials. Colonel Borysov received the rights and title of builder of Dubno fortifications and the hero of the defense of Sevastopol, military fortification engineer, Adjutant General Eduard Totleben (1818-1884), became the main leader and ideologue of the construction of several fortified areas.
The strategic task of Dubno Fort was to block the Lviv-Brody-Rivne railway, which in the case of a possible war with Austria-Hungary would serve as the main supply route for the enemy army advancing in the direction of the Volyn province, towards the cities of Lutsk and Rivne. There was also a highway near the fort. The lack of funds allocated for fortification construction, and then the complete cessation of funding during the Russo-Turkish War (1877-1878), delayed the preparatory work for the construction of the Dubno Fort.
A high hill above the floodplain of the Ikva River was chosen as the future location of the fort.
The relief of this place forced the designer to abandon the symmetrical battle position for circular defense, as the French often did. The hill was sloping east to the floodplain of the Ikva River, so the eastern corner of the moat of the fort was located at least ten meters lower than the western. Accordingly, the western and eastern part of the shaft had a difference in height. Also, due to the clearly low probability of an attack on the fort from the floodplain of the Ikva River, there was no urgent need to make a symmetrical fighting position around the circumference of the shaft. As the steep slope of the hill formed a considerable „dead zone“ in the rear of the fort along the railway, a small redoubt surrounded by a moat was built in the floodplain behind the railway embankment to further defend the fort from the east and south-east.
Tarakaniv Fort received a quadrangular shape, which allowed to simplify two problems at once: construction of firing positions on the shaft for uniform defense on all sides and organization of longitudinal defense of all phases of the moat with the minimum required number of structures. Tarakaniv Fort was formed by the following main parts - the outer glacis, a dry moat, a continuous ring shaft, safe casemates under the shaft, the central barracks.
The process began with hard earthworks to build a hill, to which the local population was forcibly involved. Thousands of residents of surrounding villages and towns carried the land by wheelbarrows, carts and stretchers. They worked 12 hours a day for a low salary. Locals were forbidden to use stone in economic work, because it all was used for the fort. Hill building began in the early 1860s. Then they began to dig bypass ditches. Only earthworks lasted for almost ten years. In parallel, the track between Dubno and Brody, which took place under the embankment was built.
In 1873, 66 million rubles were allocated from the royal treasury for the construction of the fort. In the 1870's and 1880's, the fort was built quite intensively. In addition to stone and brick, concrete as a progressive material at that time was used in construction. The already completed fort was an earthen parapet for field guns with a moat with water twenty meters wide and 3.5 meters deep. The flanking fortification was intended to strike the enemy in the „dead zone“ between the fort and the railway. Concrete platforms for guns were arranged on the slopes of the first earthen embankment. From the moat, which separated the first and second earthen ramparts, there are exits under the first rampart, through which the defenders of the fort could take alarm near guns and machine guns on the slopes of the rampart. The fort itself had the shape of a diamond measuring 180 × 220 meters. The defensive brick wall up to four meters thick was covered with earth.
The first and second earthen ramparts are separated by a moat 13 meters wide. The length of each of the four sides of the moat is 200-240 meters. The walls of the moat are firmly reinforced with concrete and brickwork. A three-row metal lattice was installed in this dry moat. An iron drawbridge was built in front of the main entrance. From the moat in the central part of the fort to the barracks under the second earthen rampart four underground entrances from different sides led.
The fort was connected to the outside by two bridges and underground tunnels. Around the perimeter of the fortress were located 105 two-story casemates with ornamented friezes and pilasters. Casemates were intended for the accommodation of lower garrison personnel, economic and military needs. During the war, the casemates could accommodate up to 800 people.
The central building of the complex was an elegant, lined, like casemates, red brick officer corps. It housed the headquarters of the commander of the fort, residential and commercial premises for the artillery company. The officer corps and casemates are partially preserved now. An extensive network of underground passages of the fort, equipped with loopholes, is hidden. Underground corridors passed under the earthen rampart.
The fortress was equipped with ventilation, electricity from 1899, water supply, sewerage and even telephone communication. Medical facilities, a dining room, a laundry, and a bakery were intended to serve the needs of the garrison. The fort was armed with forty guns of various calibers and ten machine guns. A garrison church was built in 1901 among the casemates in the central barracks. The upper part of this church in its form very much resembled the Pskov bell towers of the XIII century. The church was single-chambered, covered with a semicircular vault. The entrance to it was made in the form of an arch and, according to the then popular Russian-Byzantine style, a doorway in the center and two windows on the sides.
The fort was completed in 1890, after the death of engineer Edward Totleben. Members of the royal family of Alexander III (1887-1892), who arrived to inspect the fort, were shown a well-armed defense complex of 4 hectares, high, strong walls, a powerful system of underground levels and modern infrastructure. However, such a powerful fortress never managed to fulfill its mission.
History and events
Despite his power and the greatness of the fort, unfortunately, he was not destined to fulfill the mission that was originally entrusted to him. Since 1900, Tarakan Fort has been used as a warehouse. The government of the Russian Empire held the mistaken opinion that the north-western and central directions were more dangerous than the south-western directions of the operations. It is obvious that for the same reason the Tarakaniv Fort was abolished, but not destroyed, and in 1908 was turned into a military prison. This fact became the so-called incident in military history: the fortress was abandoned by Russian troops in 1915 and replaced by Austrian troops.
First World War
The first tests for the fort took place during the First World War. At the beginning of the war in 1915, parts of the southwestern Russian front withdrew from the fort without a fight, blowing up trunks in the moat, bunkers at the battle positions and part of the casemates.
The destruction of fortifications continued in the summer of 1916. During the Brusylovsky breakthrough, Russian units drove units of the Fourth Austrian Army out of these fortifications. In these battles, 200 Austrian soldiers were killed and buried near the fort. The hills above the graves of the Austrian soldiers killed in the defense of the fort can still be seen in the nearby forest.
Polish-Soviet-War and Second World War
In 1920, during the Polish-Soviet War, the army of Semjon Dudjonny (1883–1973) was unable to drive the Poles out of the fort. The garrison of the fort under the command of major of the Polish Army Viktor Matchynsky fought in the encirclement while it had supplies, after which it successfully made a breakthrough.
During World War II, the fort was hardly used. In 1939, the Polish garrison left the building without a fight. It is not known about any military events of 1941 at the fort, although the powerful tank combat knows as „Battle of Brody” took place in 1941. German troops were stationed on the territory of the fort, setting up ammunition depots here. In 1944, a shooting took place on the territory of the fort.
By that time, quite fantastic rumors were being sent out: that the Germans had set up a secret laboratory here to develop the latest weapons (Eng & Germ: Wunderwaffen) and, before retreating in early 1944, they mined and concreted equipment in the tunnels.
After the Second World War
According to another version, after the war and until the 1960s, members of the People's Commissariat of Internal Affairs of the Soviet Union were here. And the concrete-filled rooms and ventilation openings are such usual attempts for the Chekists to destroy the evidence of their repressions.
In 1965, the Ministry of Trade of the Ukrainian Soviet Socialist Republic attempted to equip a canned warehouse on the base of the fort. Works on clearing of casemates were carried out, racks, doors were made, lighting was carried out, but excessive humidity and evaporation did not allow to store products. The headquarters of the Prykarpattia Military District also tried to equip a warehouse for tractor spare parts. Time-consuming preparatory work was carried out, but the idea was abandoned for the same reason. Since then, the fort has ceased to be interesting for economic needs. Its decline and destruction began.
Nowadays
The Dubno Fort is now in an alarming state of condition Half-ruined, but still quite powerful walls of the fort, covered with moss and grass, all its rooms are very soaked with moisture.
Negotiations between the leadership of the Rivne region and the Ministry of Defense, which has owned the fortification since 1957, are still ongoing to transfer the facility to communal ownership. After all, only then could it be possible to invest funds from local budgets in its reconstruction or at least maintenance, to attract investors and so on. Negotiations are complicated by the fact that the facility also has almost 64 hectares of land, which the military department is in no hurry to share. Meanwhile, the fort is cared for by local enthusiasts. They lead tours there, clean up the trash wall up dangerous traps and upholster bricks that may fall, place warning signs.
Interesting Facts
1. There are only two defense facilities in the world. Tarakaniv Fort in Ukraine and Fort Bayard in France. Fort Bayard is a stone fort located between the islands of Ile d'Ax and Oleron near the Atlantic coast of France in the Strait of Antioch, Construction began in 1801 and ended in 1857.
2. It is said that the ghosts of Austrian soldiers, who found their last refuge on the outskirts of the facility, roam the fort at night.
3. Special care should be taken in casemates and underground passages, where carefree tourists are ambushed by wells-traps. Therefore, to explore the fort, it is advisable to bring a flashlight and visit this object only accompanied by experienced guides.
4. Ukrainian historiography today knows nothing specific about the identity of Colonel Borysov (designer of Tarakaniv Fort), even his initials. In the Russian Imperial Army, there is only one person who would fit the figure of this engineer: Borysov Pavlo Evgrafovich (1834-1903). Accordingly, in 1874, at the age of 40, and already experienced engineer was commissioned to build a battery island (Berezan). In 1885, at the age of 51, he began the construction of the fort-outpost Dubno. Four years later - in 1889 (completion of the construction of the Tarakaniv Fort) he received the rank of a major general. In 1896, at the age of 62, he was dismissed with the rank of lieutenant general, with a uniform and a pension.
(Anna Kushnir, Lviv Polytechnic National University, 2021; Special thanks to ukrainer.net))
